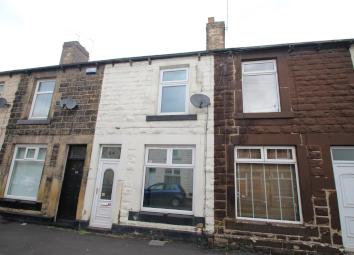Terraced house for sale in Sheffield S6, 3 Bedroom
Quick Summary
- Property Type:
- Terraced house
- Status:
- For sale
- Price
- £ 115,000
- Beds:
- 3
- Baths:
- 1
- Recepts:
- 1
- County
- South Yorkshire
- Town
- Sheffield
- Outcode
- S6
- Location
- Vere Road, Hillsborough S6
- Marketed By:
- Andersons Residential Sales & Lettings
- Posted
- 2024-04-04
- S6 Rating:
- More Info?
- Please contact Andersons Residential Sales & Lettings on 0114 446 0156 or Request Details
Property Description
Offered for sale with the benefit of no chain is this stone fronted, three bedroom mid terraced property which is located in this ever popular residential area. From Vere Road it is only a short walk past the delightful Hillsborough Park to excellent shopping facilities, which include a range of independent retailers, such as award winning butchers, fishmongers and fruit and veg shops as well as some of the usual high street names. Hillsborough is also served by two large supermarkets including the recently opened Sainsbury's, only a 10 minute walk away. If you don't want to take the car, accessing the city centre couldn't be easier with a Supertram stop only 400yds away. The property offers well proportioned accommodation over three floors and benefits from Upvc double glazing, gas fired central heating and low maintenance yard garden to the rear.
The accommodation briefly comprises: Living Room, Inner Lobby, Dining Room, Kitchen, Utility Porch, First Floor Landing Two Bedrooms and a Bathroom, Second Floor Bedroom Three.
Living room 11' 10" x 11' 5" (3.63m x 3.48m) Having a UPVC double glazed entrance door with complimentary glazed top panel, a central heating radiator, coving and rose to the ceiling and a front facing UPVC double glazed window.
Inner lobby Staircase leading to first floor accommodation.
Dining room 12' 4" x 11' 10" (3.77m x 3.63m) Having a rear facing UPVC double glazed window, a central heating radiator, coving to the ceiling and access to the cellar.
Kitchen 7' 11" x 5' 10" (2.42m x 1.78m) Fitted with a range of units above and below roll top work surfaces and incorporating a single bowl, single drainer, stainless steel sink with mixer taps, a single electric oven and a four ring gas hob with extractor over. There are also tiled splashbacks, space for a low level fridge/washing machine and a rear facing UPVC double glazed window looking onto your garden.
Utility porch 6' 9" x 5' 6" (2.06m x 1.68m) Having a central heating radiator and glazed UPVC door which leads onto the rear yard
cellar Providing useful storage space housing the gas and electric meters and electric consumer unit.
Landing Providing access to attic bedroom three.
Bedroom one 11' 10" x 11' 10" (3.63m x 3.61m) Having a front facing uPVC double glazed window, a central heating radiator and useful storage cupboard.
Bedroom two 8' 11" x 7' 3" (2.73m x 2.22m) Having a rear facing UPVC double glazed window and a central heating radiator.
Bathroom 8' 0" x 5' 9" (2.45m x 1.77m) Fitted with a three-piece suite comprising of a panelled bath, a pedestal wash hand basin and a low flush WC. There are also tiled splash backs, a rear facing UPVC double glazed window, a central heating radiator and useful storage cupboard housing the Glow Worm boiler.
Bedroom three 16' 1" x 11' 11" (4.92m x 3.64m) With a rear facing Velux style window and a central heating radiator.
Outside To the rear of the property is a low maintenance, paved yard garden with floral beds and access to a brick built out building.
Property Location
Marketed by Andersons Residential Sales & Lettings
Disclaimer Property descriptions and related information displayed on this page are marketing materials provided by Andersons Residential Sales & Lettings. estateagents365.uk does not warrant or accept any responsibility for the accuracy or completeness of the property descriptions or related information provided here and they do not constitute property particulars. Please contact Andersons Residential Sales & Lettings for full details and further information.


