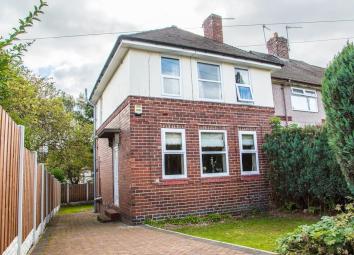Terraced house for sale in Sheffield S5, 3 Bedroom
Quick Summary
- Property Type:
- Terraced house
- Status:
- For sale
- Price
- £ 120,000
- Beds:
- 3
- Baths:
- 1
- Recepts:
- 1
- County
- South Yorkshire
- Town
- Sheffield
- Outcode
- S5
- Location
- Cookson Road, Sheffield S5
- Marketed By:
- Housesimple
- Posted
- 2023-12-03
- S5 Rating:
- More Info?
- Please contact Housesimple on 0113 482 9379 or Request Details
Property Description
Housesimpleare proud to present this wonderful family home with added extras such as a downstairs WC, separate utility area and very stylish kitchen. The property benefits from its own driveway. In terms of location the property is well served by good local shops including supermarkets and has regular bus links close by.
In brief, the accommodation comprises of an entrance lobby, lounge, kitchen diner, utility area / rear lobby, downstairs WC, landing, three bedrooms and a bathroom. Externally there are gardens to the front and rear.
Entrance lobby Entrance is gained via a side facing uPVC door. Here there is are stairs rising to the first floor and access into the lounge.
Lounge A well-proportioned living space that benefits from three front facing uPVC double glazed windows, two central heating radiators and a television point. A door to the rear leads to the adjoining kitchen diner.
Kitchen diner A stylish kitchen that's made up of high gloss wall, base and drawer units finished in cream. Complementary wood effect countertops house the 1.5 bowl sink with drainer and mixer tap. Having space for a cooker and fridge freezer. Further to this, there is space for a dining table, complimentary tiling, a central heating radiator and a uPVC double glazed window that provides views into the rear garden.
Rear lobby/utility area Here there is plumbing for a washing machine and space for a tumble dryer. Above this is a countertop and wall units in keeping with those of the kitchen. Allowing access to the downstairs WC, kitchen and external door to the rear garden.
Downstairs WC Consisting of a low-level WC and pedestal hand basin. The property's boiler is housed here.
Landing Providing access to all three bedrooms, bathroom and loft space via a ceiling hatch. UPVC double glazed window to the side aspect.
Bedroom one This double bedroom is located to the front of the property. Here there area two uPVC double glazed windows, a central heated radiator.
Bedroom two A rear facing double room with a central heating radiator, and a uPVC double glazed window.
Bedroom three Having a uPVC double glazed window to the front aspect and a central heated radiator.
Bathroom Comprising of a three piece suite that includes a low level, WC, pedestal hand wash basin and panelled bath with an electric shower over. In addition to the, there is a central heating radiator, spot lighting and an obscured uPVC double glazed window.
External To the front is a driveway that runs alongside a lawned garden that's well screened by mature trees.
To the rear is a lawned garden with Tarmac path and steps leading to the rear lobby.
Property Location
Marketed by Housesimple
Disclaimer Property descriptions and related information displayed on this page are marketing materials provided by Housesimple. estateagents365.uk does not warrant or accept any responsibility for the accuracy or completeness of the property descriptions or related information provided here and they do not constitute property particulars. Please contact Housesimple for full details and further information.


