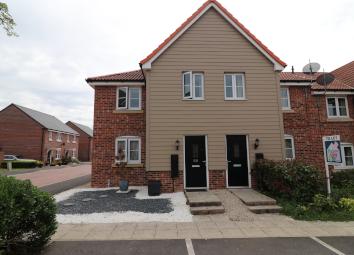Terraced house for sale in Selby YO8, 2 Bedroom
Quick Summary
- Property Type:
- Terraced house
- Status:
- For sale
- Price
- £ 125,000
- Beds:
- 2
- Baths:
- 1
- Recepts:
- 1
- County
- North Yorkshire
- Town
- Selby
- Outcode
- YO8
- Location
- Elston Avenue, Selby YO8
- Marketed By:
- Housesimple
- Posted
- 2024-04-07
- YO8 Rating:
- More Info?
- Please contact Housesimple on 0113 482 9379 or Request Details
Property Description
Full description:
House simple are offering for sale this extremely well appointed, 2-bedroom terraced home perfect for first time buyer or looking to downsize; in a well sought-after location. This property offers a low maintenance garden mainly pebbled with a paved path leading to the composite front door. The accommodation briefly comprises; lounge/kitchen, W/C, landing on first floor, 2 bedrooms and bathroom. Must be viewed to appreciate the high standard finish on offer.
Description
Entrance Hall
Composite front door and interior door to W/C and one to the Lounge Kitchen.
Lounge/Kitchen 15' 10" x 15' 10" ( 4.80m x 4.8m ) and 9’2” x 7’8” (2.8m x 2.3m)
Naturally light room due to double glazed window to the front and side elevation, spotlights to ceiling, storage cupboard under the stairs and central heating radiator.
This open plan kitchen is fitted with a range of wall, base and drawer units and work surface housing the stainless steel sink and drainer. There is a gas hob with stainless steel finish cooker hood above, electric integrated oven, fridge/freezer, washing machine and central heating radiator and a tiled floor.
W/C
Fitted with a wash hand basin and pedestal W/C. There is a central heating radiator and tiled flooring.
First Floor Landing
Has access to the loft and two storage cupboards.
Bedroom 9' 11" x 8' (3.M x 2.4m)
Double glazed window to front and central heated radiator.
Bedroom 6' 9" x 13'11” ( 2.1m x 4.3m )
With front facing double glazed window and central heating radiator.
Bathroom
A good sized bathroom extractor fan and towel rail and central radiator. Fitted with a white suite comprising of a pedestal wash hand basin, low level WC and panel bath and shower over with shower screen. There is half wall tiling and tiled flooring.
Outside
This property offers a low maintenance garden mainly pebbled with a paved path leading to the composite front door.
Property Location
Marketed by Housesimple
Disclaimer Property descriptions and related information displayed on this page are marketing materials provided by Housesimple. estateagents365.uk does not warrant or accept any responsibility for the accuracy or completeness of the property descriptions or related information provided here and they do not constitute property particulars. Please contact Housesimple for full details and further information.


