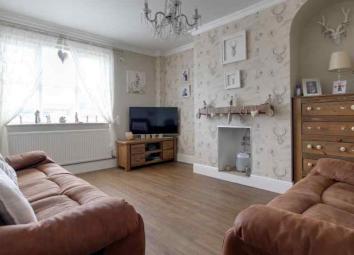Terraced house for sale in Selby YO8, 2 Bedroom
Quick Summary
- Property Type:
- Terraced house
- Status:
- For sale
- Price
- £ 99,950
- Beds:
- 2
- Baths:
- 1
- Recepts:
- 1
- County
- North Yorkshire
- Town
- Selby
- Outcode
- YO8
- Location
- Fletchers Cottages, Barlby Road, Barlby, Selby YO8
- Marketed By:
- EweMove Sales & Lettings - Goole & Selby
- Posted
- 2024-04-07
- YO8 Rating:
- More Info?
- Please contact EweMove Sales & Lettings - Goole & Selby on 01405 471967 or Request Details
Property Description
Attention first time buyers & investors....A well-presented terraced house tucked away on the fringes of Barlby. A substantial 2 bed property with two double bedrooms, good size lounge and kitchen.... Call now or book online to view...
Barlby offers you a relaxing lifestyle in a village location close to open fields. The local primary school is sought after and there's a good community feel. Barlby has excellent access to the motorway network and local transport o York, Selby, Leeds and beyond. If you are wanting a village life, be close to the open countryside, feel part of a community and be close to Selby, then Barlby could be for you.....
The ground floor accommodation briefly comprises of an entrance hall with the lounge to the right, which is open and light with a fresh feel yet cozy enough for those evening when you just want to relax and watch a bit of TV. The kitchen is light and can fit a table. There are wall and base units with enough worktop space for cooking. An alcove for a large fridge freezer and plumbing for a washing machine.
The first floor accommodation has two bedrooms, both are doubles. The family bathroom is modern with a panaled bath, wc and wash hand basin.
The outside to the front has a garden with a wooden gate and lawn, to the rear the vendor had planned to paved.
Over all a wonderful opportunity to get onto the ladder... Call now or book online to view.....
This property includes:
- Entrance Hall
1m x 1m (1 sqm) - 3' 3" x 3' 3" (10 sqft) - Lounge
4.59m x 3.6m (16.5 sqm) - 15' 1" x 11' 9" (178 sqft) - Kitchen
4.7m x 2.4m (11.2 sqm) - 15' 5" x 7' 10" (121 sqft) - Bedroom 1
3.7m x 3.4m (12.5 sqm) - 12' 1" x 11' 1" (135 sqft) - Bedroom 2
3.7m x 2.5m (9.2 sqm) - 12' 1" x 8' 2" (99 sqft) - Bathroom
2.8m x 2m (5.6 sqm) - 9' 2" x 6' 6" (60 sqft)
Please note, all dimensions are approximate / maximums and should not be relied upon for the purposes of floor coverings.
Additional Information:
Band A
Band C (69-80)
This is a Harron Homes Part Exchange Property which is subject to a £250.00 deposit upon reservation.
Marketed by EweMove Sales & Lettings (Goole & Selby) - Property Reference 23891
Property Location
Marketed by EweMove Sales & Lettings - Goole & Selby
Disclaimer Property descriptions and related information displayed on this page are marketing materials provided by EweMove Sales & Lettings - Goole & Selby. estateagents365.uk does not warrant or accept any responsibility for the accuracy or completeness of the property descriptions or related information provided here and they do not constitute property particulars. Please contact EweMove Sales & Lettings - Goole & Selby for full details and further information.


