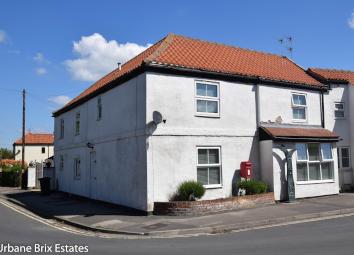Terraced house for sale in Selby YO8, 2 Bedroom
Quick Summary
- Property Type:
- Terraced house
- Status:
- For sale
- Price
- £ 125,000
- Beds:
- 2
- County
- North Yorkshire
- Town
- Selby
- Outcode
- YO8
- Location
- Hull Road, Cliffe YO8
- Marketed By:
- Urbane Brix Estates
- Posted
- 2024-04-07
- YO8 Rating:
- More Info?
- Please contact Urbane Brix Estates on 0161 506 9619 or Request Details
Property Description
Urbane Brix Estates are pleased to present to the market this beautiful two bedroom mid-terrace for sale in Cliffe, Selby. In impeccable decorative condition throughout and benefiting from spacious rooms, we believe this property would make an ideal investment for families and buy to let investors alike.
Externally, Hull Road offers a communal yard area to the rear. Internally, to the ground floor are a spacious lounge and a well-presented dining kitchen with integrated features. To the first floor are two generously-sized double bedrooms, with en-suite facilities to the master, and a three-piece family bathroom.
In a suburban village location, Hull Road benefits from quaint rurality whilst still being within accessible distance to shops and amenities, including a Londis and a number of community primary schools (Cliffe Primary School is just a six minute walk). The property is a ten minute drive from Selby town centre, where one can find a wealth of facilities and Selby train station; transport links in the area include bus services into Selby, and links to the M1 and M62.
Viewing is essential - call Urbane Brix Estates today on to arrange yours!
Front External
This semi-detached property sees corner placement leading directly to the pavement.
Lounge
The heart of the home, this spacious lounge provides the perfect space for the family to relax and unwind together. Featuring neutral d?Cor, carpet flooring and a large double glazed UPVC window.
Kitchen
This beautifully presented kitchen diner features a range of base and eye level units with work surfaces, stainless steel sink, mixer tap and draining board. Fitted appliances include oven with four ring hob and over head extractor fan. Again this fits with the neutral theme of the property.
Bedroom One
Generously-sized double bedroom, decorated to a sleek and stylish monochromatic scheme with carpet flooring. Features include a large side-aspect window, filling the space with natural light, and access to private en-suite facilities.
En-Suite
Attractive fully-tiled en-suite, comprising low-level W.C., vanity sink unit, and corner shower cubicle.
Bedroom Two
Another sizeable double bedroom, in coherence with the master bedroom's on-trend silver and white colour palette. Features side-aspect double glazed window, both trapping heat and allowing natural illumination.
Bathroom
Stunning tiled three-piece family bathroom, consisting of low-level W.C., wall-mounted wash hand basin, and corner bathtub with overhead rainfall shower. Also benefits from heated towel rail, and a small window to ensure sufficient ventilation.
Rear External
To the rear of the property is a communal yard, offering a relaxing space in which to spend time with family and friends.
Property Location
Marketed by Urbane Brix Estates
Disclaimer Property descriptions and related information displayed on this page are marketing materials provided by Urbane Brix Estates. estateagents365.uk does not warrant or accept any responsibility for the accuracy or completeness of the property descriptions or related information provided here and they do not constitute property particulars. Please contact Urbane Brix Estates for full details and further information.

