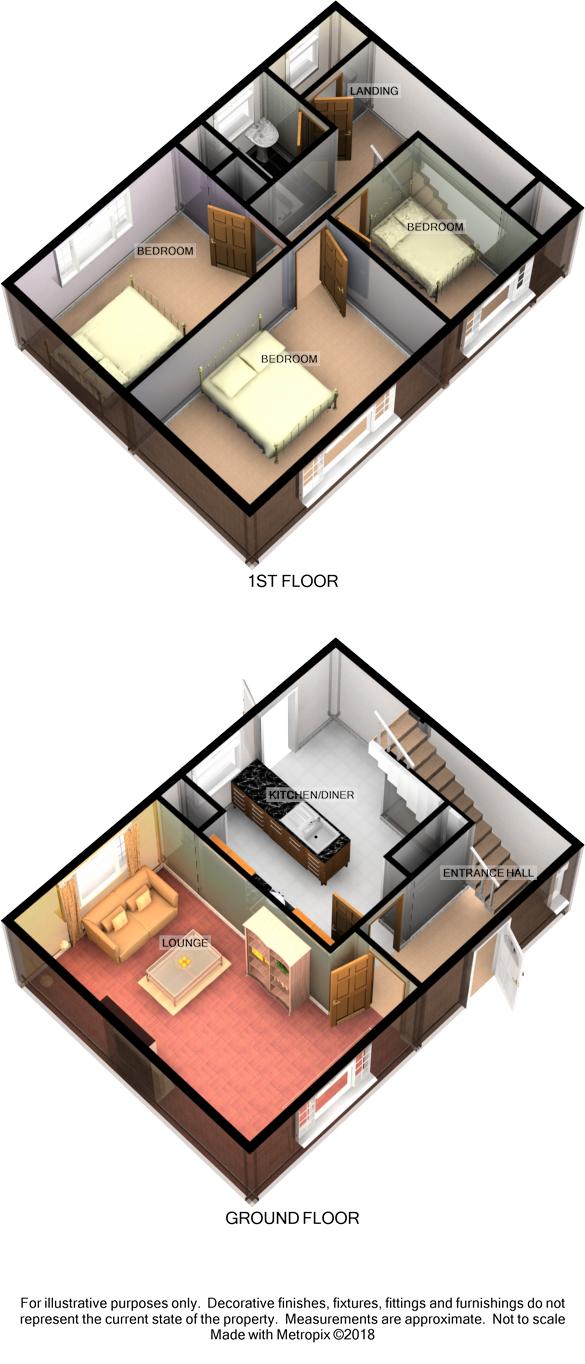Terraced house for sale in Scunthorpe DN16, 3 Bedroom
Quick Summary
- Property Type:
- Terraced house
- Status:
- For sale
- Price
- £ 79,995
- Beds:
- 3
- Baths:
- 1
- Recepts:
- 1
- County
- North Lincolnshire
- Town
- Scunthorpe
- Outcode
- DN16
- Location
- Hereward Place, Scunthorpe DN16
- Marketed By:
- Virtually Sold
- Posted
- 2018-10-19
- DN16 Rating:
- More Info?
- Please contact Virtually Sold on 01724 377954 or Request Details
Property Description
Overview:
On the ground floor, at the heart of the house is a fabulous open plan kitchen/diner which overlooks the rear garden. The kitchen is light and airy, featuring a selection of shaker style units, a Servis range cooker, solid wood worktops and stainless-steel sink. There is a spacious, dual aspect through lounge with fireplace. Newly decorated, tiled flooring to the entrance and kitchen/diner and new fitted carpets to the lounge and stairs.
Following up to the first floor are three good-sized double bedrooms with newly fitted carpets, and a new modern family bathroom suite with tiled flooring.
Outside there is off street parking to the front and an area laid to lawn. To the rear you find a good-sized private garden. There is a patio area just off the Kitchen for alfresco dining and entertaining and area laid to lawn.
Location:
Located in a quiet avenue, lies this spacious, three bedroom property. Conveniently located within walking distance you will find an array of shops and other local amenities. There are also a number of Good and Outstanding ofsted rated schools within the area to choose from and number of green parks and play areas.
Tenure: Freehold
Ground floor
Inner hallway entrance from uPVC front door, staircase leading to first floor, access to ground floor rooms.
Lounge 18ft 2” x 10ft 1" (5.55m x 3.08m) Spacious, dual aspect lounge with central gas fire and surround
kitchen/diner 9ft’ 7” x 14ft (2.94m x 4.27m) Fitted with a matching range of both base and eye level units with complementary worktop surfaces over. Freestanding electric fan assisted oven with a five-ring hob and stainless-steel extractor hood. Stainless steel sink and drainer, Tiled flooring, uPVC double glazed window to rear.
First floor
Landing Large airing cupboard, fitted carpet.
Bedroom one 14ft 8" x 8ft 6" (4.52m x 2.62m) Fitted carpet, radiator, double glazed window to front.
Bedroom two 12ft 1" x 8ft 4" (3.70m x 2.56m) Fitted carpet, storage cupboard, radiator, uPVC double glazed window to rear.
Bedroom three 8ft 9" x 7ft 7" (2.73m x 2.36m) Fitted carpet, storage cupboard radiator, double glazed window to front.
Bathroom 5ft 4" x 4ft 8" (1.67m x 1.46m) Modern fitted bathroom suite including a panelled bath and wash hand basin. Tiled flooring, electric point installed so that new owners can easily add in a shower, uPVC frosted double glazed window to rear.
Separate WC 5ft 8" x 2ft 8" (1.76m x 0.86m) White low flush WC
External
Garden to front with a pathway leading to the front door and off-road parking.
To the rear there is private enclosed rear garden and a small outbuilding for storage.
General
• uPVC double glazing throughout
• Gas fire
• Gas central heating and radiators to both floors
• Gas and electric present at the property
• Eden cbx 32 Combi boiler serviced annually
• Recent gas safety certificate
• Electrics fully serviced to current regulations. Newly fitted fuse box
Viewings - By appointment with the selling agents virtually sold, telephone . We can be contacted 7 days a week between 8am and 10pm.
Mortgage Advice - Budgeting correctly and choosing the right mortgage for a move is vital. For independent mortgage advice call our mortgage advisors on .
Services - These particulars are for guidance only. Virtually Sold Estate Agency, their clients and any joint agents give notice that:-
They have no authority to give or make representation/warranties regarding the property, or comment on the services, tenure and right of way of any property.
These particulars do not form part of any contract and must not be relied upon as statements or representation of fact.
Local Authority - North Lincolnshire Council
Council Tax Band - A
How To Make An Offer - If you are interested in this property then it is important that you contact us at your earliest convenience.
We will require certain pieces of personal information from you in order to provide a professional service to you and our client.
The personal information you have provided to us may be shared with our client, the seller, but it will not be shared with any other third parties without your consent other than stated reasons detailed within our privacy policy.
More information on how we hold and process your data is available on our website and you can opt out at any time by simply contacting us.
For any offer you wish to make we will need to establish certain details before negotiation can take place. This is so that our vendor can make an informed choice when negotiating and accepting your offer. You will be asked to provide formal I.D. And address verification, as required under new Money Laundering Legislation. You might also have one or two questions for us, such as which mortgage lender has the best offers available for me. We have a one stop shop to satisfy all of these needs so please ask.
Property Location
Marketed by Virtually Sold
Disclaimer Property descriptions and related information displayed on this page are marketing materials provided by Virtually Sold. estateagents365.uk does not warrant or accept any responsibility for the accuracy or completeness of the property descriptions or related information provided here and they do not constitute property particulars. Please contact Virtually Sold for full details and further information.


