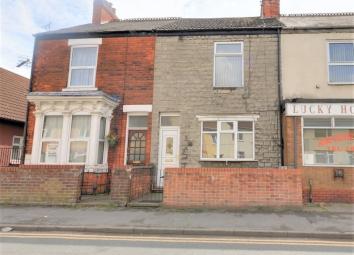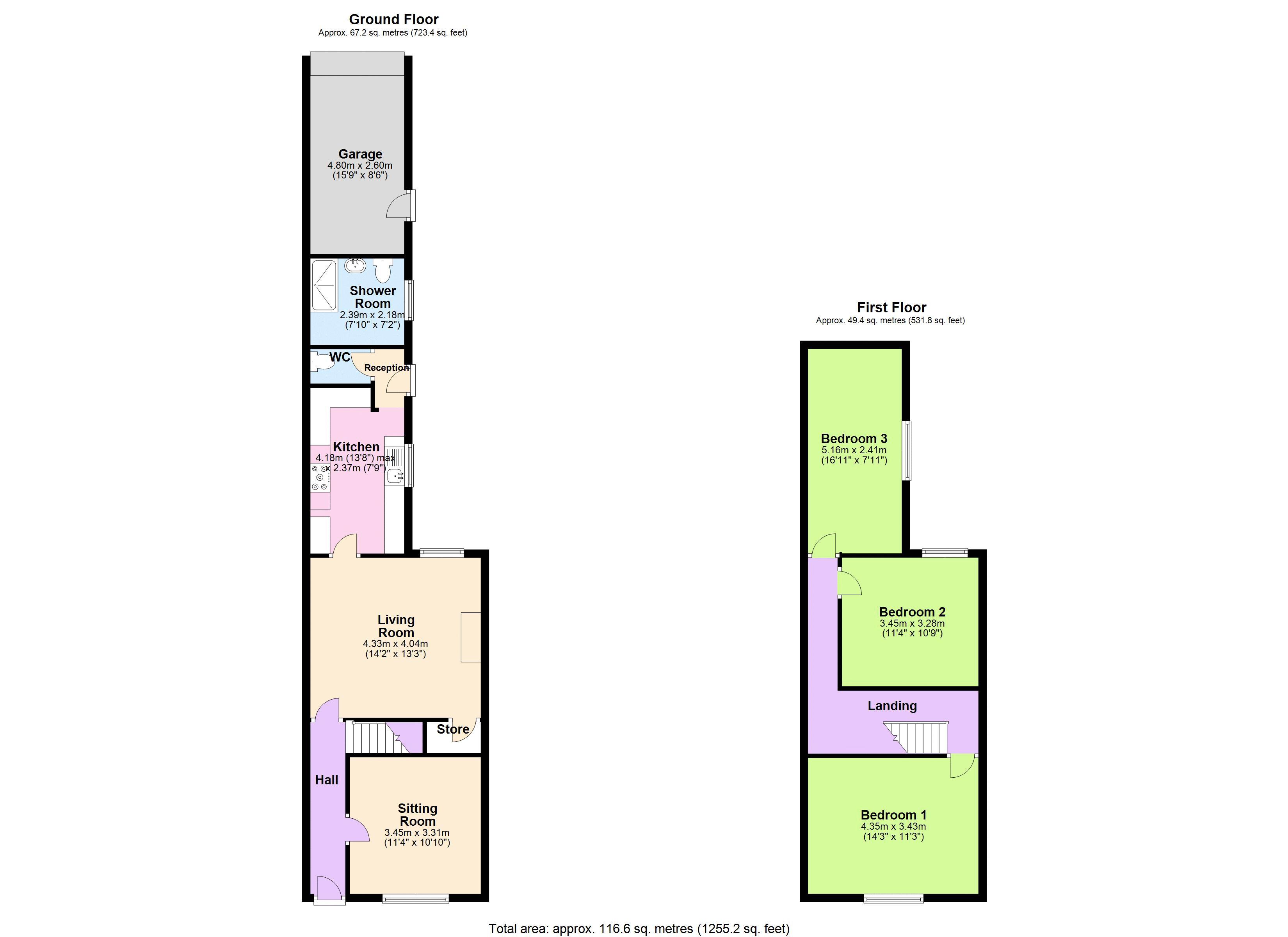Terraced house for sale in Scunthorpe DN16, 3 Bedroom
Quick Summary
- Property Type:
- Terraced house
- Status:
- For sale
- Price
- £ 79,950
- Beds:
- 3
- Baths:
- 1
- Recepts:
- 2
- County
- North Lincolnshire
- Town
- Scunthorpe
- Outcode
- DN16
- Location
- Cottage Beck Road, Scunthorpe DN16
- Marketed By:
- Paul Fox Estate Agents - Scunthorpe
- Posted
- 2024-04-04
- DN16 Rating:
- More Info?
- Please contact Paul Fox Estate Agents - Scunthorpe on 01724 377972 or Request Details
Property Description
A Traditional Mid Terrace House having accommodation which may appeal to a First Time Buyer or Young Couple. The property has easy access to local Shops, Schools, Main Town Centre & comprises Main Reception Hall, Front Sitting Room, Central Living Room, Gloss Galley Style Kitchen, Rear Entrance With Wc & Shower Room Off, 3 Bedrooms, Attached Single Garage with access from the rear. Viewing recommended! EPC Rating: D.
Un-Approved Draft Brochure
Hallway
Has double glazed entrance door, first door to your right leads through to;
Ground Floor
Front Living Room (Measures approx. 10' 10'' x 11' 4'' (3.31m x 3.45m))
Has a double glazed window, York stone fire place with plinth to each chimney recess and coving.
Rear Sitting Room (Measures approx 13' 3'' x 14' 2'' (4.04m x 4.33m))
Has a double glazed window, brick feature fire place to chimney breast with gas fire, under stairs store cupboard and door leading through to;
Kitchen (Measures approx. 13' 9'' maximum x 7' 9'' (4.18m x 2.37m))
Has a double glazed window, gloss white kitchen offering a matching range of base units, draw units and wall units with further gloss red double wall unit, rolled top work surfaces with one incorporating a 1 ½ bowl sink with hot and cold mixer tap, plumbing for a washing machine, cushion flooring and an open aspect and walk way through to the;
Rear Entrance
Has a double glazed and two doors leading off to;
WC
Has a white low flush WC, aquabording to walls and ceiling, cushion flooring.
Ground Floor Shower Room (Measures approx. 7' 2'' x 7' 10'' (2.18m x 2.39m))
Has a double glazed window, chrome towel heater rail, white low flush WC and wash hand basin into a white vanity, p-shaped double shower with mains shower unit, mermaid bording to walls with PVC finish to ceiling with inset ceiling spot lights, small loft access and cushion floor.
First Floor
Front Double Bedroom 1 (Measures approx. 11' 3'' x 14' 3'' (3.43m x 4.35m))
Has a double glazed to the front elevation, fitted bank of wardrobes to one wall with four sliding mirror doors.
Bedroom 2 (Measures approx. 11' 4'' into wardrobes x 10' 9'' (3.45m x 3.28m))
Has a double glazed window to the rear elevation, fitted bank of modern sliding wardrobes to one wall.
Bedroom 3 (Measures approx. 16' 11'' x 7' 11'' (5.16m x 2.41m))
Has two double glazed windows and partial coving.
Grounds (0' 0'' x 0' 0'' (0m x 0m))
The property has off street parking to the rear of the property in front of the garage which measures approx. 2.60m x 4.80m (8' 6'' x 15' 9'') has PVC side personal door, internal lighting and internal electrics.
Central Heating
Gas central heating.
Double Glazing
Double glazed windows and doors.
Property Location
Marketed by Paul Fox Estate Agents - Scunthorpe
Disclaimer Property descriptions and related information displayed on this page are marketing materials provided by Paul Fox Estate Agents - Scunthorpe. estateagents365.uk does not warrant or accept any responsibility for the accuracy or completeness of the property descriptions or related information provided here and they do not constitute property particulars. Please contact Paul Fox Estate Agents - Scunthorpe for full details and further information.


