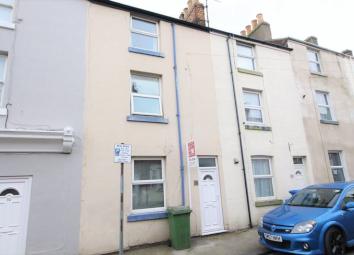Terraced house for sale in Scarborough YO12, 3 Bedroom
Quick Summary
- Property Type:
- Terraced house
- Status:
- For sale
- Price
- £ 89,995
- Beds:
- 3
- Baths:
- 1
- Recepts:
- 2
- County
- North Yorkshire
- Town
- Scarborough
- Outcode
- YO12
- Location
- Trafalgar Road, Scarborough YO12
- Marketed By:
- CPH Property Services
- Posted
- 2024-04-02
- YO12 Rating:
- More Info?
- Please contact CPH Property Services on 01723 266894 or Request Details
Property Description
A well presented Terraced Town house with 3 double bedrooms. Ideal first time buy or investment property. The property is within easy reach of Peasholm Park, town centre and Scarborough's North Bay.
The property comprises of entrance hall into open plan living/dining room leading to a modern fitted kitchen. To the first floor there is a large double bedroom and recently installed 3 piece bathroom. To the second floor there are a further 2 double bedrooms. The property benefits from a private rear yard, double glazing and gas heating. Viewing recommended.
Ground Floor
Entrance Hall
Double glazed entrance door. Door to Lounge/ Diner and staircase to first floor.
Lounge/Diner - Lounge Area (31' 6'' x 26' 7'' (9.6m x 8.1m))
Open Plan Lounge/ Diner with Double glazed window to the front.
Lounge/ Diner - Dining Area (34' 9'' x 26' 7'' (10.6m x 8.10m))
Double glazed window to the rear. Storage cupboard, door to kitchen.
Kitchen (26' 11'' x 14' 1'' (8.2m x 4.3m))
Double glazed window to the side. Double glazed door to the side. Fitted with a range of modern wall and base units with worksurfaces over.
First Floor
Landing
Stairs to second floor. Doors to Bedroom One and Bathroom.
Bedroom One (13' 5'' x 9' 6'' (4.1m x 2.9m))
Double glazed window to the front.
Bathroom (8' 10'' x 7' 7'' (2.7m x 2.3m))
Double glazed window to the rear. White suite comprising of: Shower bath with curved shower screen and shower over. Wash hand basin and low flush WC. Built in cupboard housing an 'Ideal' combination boiler.
Second Floor
Landing
Double glazed window to the rear. Doors to bedrooms Two and Three. Access to roof space.
Bedroom Two (13' 9'' x 9' 6'' (4.2m x 2.9m))
Double glazed window to the front.
Bedroom Three (9' 2'' x 8' 2'' (2.8m x 2.5m))
Double glazed window to the rear.
Outside
Decked rear yard area with gated access.
Property Location
Marketed by CPH Property Services
Disclaimer Property descriptions and related information displayed on this page are marketing materials provided by CPH Property Services. estateagents365.uk does not warrant or accept any responsibility for the accuracy or completeness of the property descriptions or related information provided here and they do not constitute property particulars. Please contact CPH Property Services for full details and further information.


