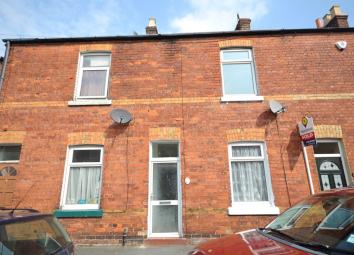Terraced house for sale in Scarborough YO12, 2 Bedroom
Quick Summary
- Property Type:
- Terraced house
- Status:
- For sale
- Price
- £ 99,950
- Beds:
- 2
- Baths:
- 1
- Recepts:
- 1
- County
- North Yorkshire
- Town
- Scarborough
- Outcode
- YO12
- Location
- Hibernia Street, Scarborough YO12
- Marketed By:
- Jacksons Property Service
- Posted
- 2024-04-19
- YO12 Rating:
- More Info?
- Please contact Jacksons Property Service on 01723 266038 or Request Details
Property Description
In a popular residential location on the edge of the town centre is this two bedroom middle terrace house which is ideally situated close to a number of amenities including Sainsburys supermarket, primary schools, the town centre itself and just a short walk to Manor Road Park, Peasholm Park and the beaches. This property when briefly described comprises to the ground floor an entrance hall leading into the dining area which has a timber fire surround and a wide arch through into the lounge, the kitchen has fitted wall and base cupboards and a wall mounted combination boiler, a bonus is a rear utility area. From the entrance hall there is a staircase leading towards the first floor and at the half landing level there is a three piece bathroom suite in white, a few steps more and you reach the first floor landing which has access to both double bedroom and a boarded loft space. The property benefits from having UPVC double glazed windows and gas central heating. To the exterior there is a step up tot eh front door from the pavement and an enclosed rear yard with gated access to rear passageway.
Directions:
From Gladstone Road turn up Rothbury Street, at the end turn left and then immediate right onto Hibernia Street.
Entrance hall
UPVC glazed exterior door, staircase leading to first floor, radiator.
Dining area (11'3" x 11'3")
Timber fire surround, built-in under stairs storage cupboard, picture rail, television point, UPVC double glazed window to rear, radiator, wide opening into
lounge area (10'6" x 10'3")
Picture rail, built-in low cupboards to alcove, UPVC double glazed window to front, radiator.
Kitchen (8'6" x 6'9")
Fitted base and wall cupboards, roll top work surface, stainless steel sink and drainer, wall tiling, gas cooker point, wall mounted Ideal combination boiler, UPVC double glazed window to side, timber framed exterior door to rear yard, step up to
utility (7'3" x 5')
Plumbing for washing machine, space for tumble drier, space for fridge and freezer, UPVC double glazed window to side.
Half landing
Bathroom (8'6" x 6'6")
Three piece suite in white comprising panel bath with electric overhead shower, pedestal wash hand basin, low level wc, extensive wall tiling, built-in airing cupboard, UPVC double glazed window to side, radiator.
First floor
landing
Loft hatch access to part boarded loft space.
Bedroom 1 (14'3" x 10'3")
UPVC double glazed window to front, radiator.
Bedroom 2 (11'6" x 8'9")
UPVC double glazed window to rear, radiator.
Outside
front
Pavement.
Rear
Enclosed gravelled yard area with gated access to rear passageway.
Council tax
Band A (internet enquiry).
Energy efficiency rating tbc
Full EPC available on request.
Viewing
By appointment through this office.
Measurements
Measurements are only very approximate and their accuracy is no way guaranteed and we therefore advise you to have your own carpet fitter or furniture supplier take his own measurements prior to ordering any carpets or furnishings.
Important note to prospective purchasers
Conditions of receiving Jacksons Property Service particulars.
We have not carried out a structural survey of any kind & have not tested any apparatus, fittings or services, so we cannot verify that they are in working order. The prospective purchaser is therefore advised to make their own enquiry and checks prior to purchase. These particulars are provided for guidance only from information the vendor has given us & should not form part of any contract of sale. A purchaser is expected to make his/her own enquiries via their own solicitors, surveyor or expert before committing themselves to a legal document, & Jacksons Property Service for themselves & for the vendors, owners or landlords of the property whose agents Jacksons Property Service are, give notice that (a)these particulars are prepared for the convenience of an intending purchaser or tenant & although they are believed to be correct, their accuracy is not guaranteed & they do not obviate the need to make appropriate searches, enquiries & inspections. They are made without responsibility on the part of Jacksons Property Service or the said vendors, owners or landlords. Any error, omission or misdescription shall not arrest or annul the sale or be grounds for rescission or on which compensation may be claimed & neither do they constitute any part of an offer or a contract. (b) none of the statements contained in these particulars as to the property are to be relied upon as statements or representation of fact & any intending purchaser or tenant must satisfy himself by inspection or otherwise as to the correctness of each of the statements, measurements, etc, contained in these particulars. (c) the vendors, owners or landlords of the property do not make or give & neither Jacksons Property Service nor any person in their employment has any authority to make or give any representation or warranty whatever in relation to the property.
Property Location
Marketed by Jacksons Property Service
Disclaimer Property descriptions and related information displayed on this page are marketing materials provided by Jacksons Property Service. estateagents365.uk does not warrant or accept any responsibility for the accuracy or completeness of the property descriptions or related information provided here and they do not constitute property particulars. Please contact Jacksons Property Service for full details and further information.


