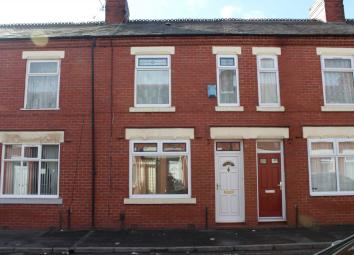Terraced house for sale in Salford M6, 2 Bedroom
Quick Summary
- Property Type:
- Terraced house
- Status:
- For sale
- Price
- £ 115,000
- Beds:
- 2
- Baths:
- 1
- Recepts:
- 1
- County
- Greater Manchester
- Town
- Salford
- Outcode
- M6
- Location
- Milnthorpe Street, Salford M6
- Marketed By:
- Aubrey Lee
- Posted
- 2019-03-11
- M6 Rating:
- More Info?
- Please contact Aubrey Lee on 0161 937 9888 or Request Details
Property Description
Aubrey Lee Estate Agents are pleased to offer this well presented, recently refurbished, two bedroomed mid terraced property, offering upvc double glazing, gas central heating, burglar alarm, new neutral decor and carpeting along with a yard to the rear. With accommodation of: Entrance hall, lounge/dining room, kitchen, two double bedrooms and bathroom/wc. The property is ideally located for easy access to Manchester City Centre, Salford & Manchester Universities, Media City and the motorway network. An ideal home or buy to let investment in an area currently enjoying massive investment and redevelopment therefore early viewings are strongly advised.
Location
Reached from Littleton Road and being well served by transport routes, shops etc and only a short drive to Manchester City Centre, Media City/Salford Quays and the motorway network.
Entrance hall - 14'1" (4.29m) x 3'3" (0.99m)
From a upvc front door and with staircase to the upper floor.
Lounge/dining room - 25'0" (7.62m) Max x 11'7" (3.53m) Max
Large window to the front of the property and French doors opening to the rear yard area. Feature fireplace, coving and access to understairs storage of approx 5'4 x 2'6.
Kitchen - 9'4" (2.84m) x 8'7" (2.62m)
Two windows and door to outside. A range of fitted base and wall units, double oven, hob and extractor fan. Inrtegrated fridge and freezer. Space for a clothes washer. Stainless steel sink unit and feature tiled splashbacks.
Landing - 12'4" (3.76m) x 4'10" (1.47m)
Loft access.
Bedroom 1 - 13'1" (3.99m) x 10'11" (3.33m)
Overlooking the front of the property with fitted furniture.
Bedroom 2 - 12'5" (3.78m) x 9'3" (2.82m)
Overlooking the rear.
Bathroom - 9'1" (2.77m) x 8'7" (2.62m)
Frosted window, low level wc, pedestal wash basin and bath with over-bath shower. Storage cupboard housing the Baxi Combi boiler. Tiled walls and tile-effect flooring.
Tenure
Freehold with a yearly rent charge of £4.00 - buyers solicitor to verify.
Notice
Please note we have not tested any apparatus, fixtures, fittings, or services. Interested parties must undertake their own investigation into the working order of these items. All measurements are approximate and photographs provided for guidance only.
Property Location
Marketed by Aubrey Lee
Disclaimer Property descriptions and related information displayed on this page are marketing materials provided by Aubrey Lee. estateagents365.uk does not warrant or accept any responsibility for the accuracy or completeness of the property descriptions or related information provided here and they do not constitute property particulars. Please contact Aubrey Lee for full details and further information.

