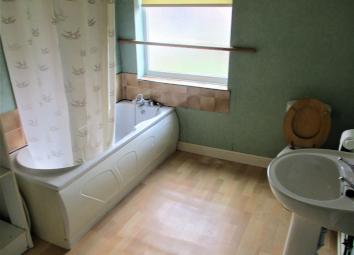Terraced house for sale in Salford M5, 2 Bedroom
Quick Summary
- Property Type:
- Terraced house
- Status:
- For sale
- Price
- £ 80,000
- Beds:
- 2
- Baths:
- 1
- Recepts:
- 2
- County
- Greater Manchester
- Town
- Salford
- Outcode
- M5
- Location
- Weaste Lane, Salford M5
- Marketed By:
- Barlow White
- Posted
- 2024-04-07
- M5 Rating:
- More Info?
- Please contact Barlow White on 0161 937 2068 or Request Details
Property Description
Renovation project! We are pleased to offer for sale this ideal opportunity for a first time buyer looking to make a shell into a lovely home. Located just minutes from the M602 with very easy access to the City Centre, Trafford Centre and Regent Retail Park - you are not short of places to visit. Public transport is very handy too with bus routes close by and tram lines up and down Eccles New Road. The house itself needs internal cosmetic updating, but once done will be a lovely home or potential rental. Inside you can find two reception rooms of a generous size, and a kitchen definitely in need of some tlc! Upstairs are two bedrooms, one being a great double and the other slightly smaller, and a large bathroom . A small yard can be found to the rear too.
Info: Double glazing throughout and boiler is only 3 years old! Freehold.
If you are looking for a project then this is the property for you, call us on to arrange a viewing.
Please note: Purchasers will be required to pay a Buyer’s Premium of 2.4% inclusive of vat of the final selling price. Eg; Purchase price £100,000 the buyers premium would be £1200 inclusive of vat. (25% of which is due upon acceptance of offer) in addition to the purchase price. You should take this into consideration when making your offer. Should you have an offer accepted for this property you will be required to enter an option agreement with the seller. A copy of the option agreement can be found on our website for full terms and conditions.
Lounge (3.6 x 2.9 (11'9" x 9'6"))
Power points, TV point, Telephone line and radiator. Textured ceiling, coving. Window looking to front. Flooring carpeted.
Dining Room (4.6 x 3.2 (15'1" x 10'5"))
Power points, TV point, Telephone line and radiator. Textured ceiling. Gas fire with wall mounted mantle. Window looking to rear. Carpeted flooring. Under stairs storage.
Hallway
Radiator, Power.
Landing: Open spindle staircase, power points, loft access, radiator.
Kitchen (2.77 x 2.3 (9'1" x 7'6"))
Floor standing and wall mounted cupboards in maple with a lighter work surface. Window looking to rear and external door to the side. Stainless steel sink & drainer, and appliance space left for cooker, washing machine and also a fridge freezer. Radiator. Strip light. Flooring is vinyl.
Bathroom (2.5 x 2.3 (8'2" x 7'6"))
Bath, sink pedestal and toilet. Radiator. Walls are part tiled and the flooring is vinyl.
Bedroom One (4 x 3.6 (13'1" x 11'9"))
Bedroom one looks to the front. Power points, TV point. Radiator. Window looking to front, flooring is carpeted.
Bedroom Two (3.9 x 2.5 (12'9" x 8'2"))
Bedroom Two looks to the rear. Power points. Radiator. Textured ceiling. Window looking to rear. Flooring is carpeted.
Property Location
Marketed by Barlow White
Disclaimer Property descriptions and related information displayed on this page are marketing materials provided by Barlow White. estateagents365.uk does not warrant or accept any responsibility for the accuracy or completeness of the property descriptions or related information provided here and they do not constitute property particulars. Please contact Barlow White for full details and further information.

