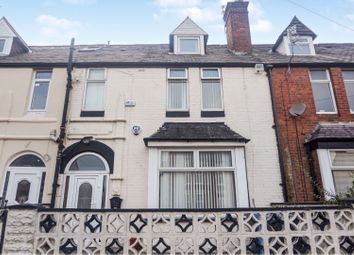Terraced house for sale in Salford M5, 5 Bedroom
Quick Summary
- Property Type:
- Terraced house
- Status:
- For sale
- Price
- £ 210,000
- Beds:
- 5
- Baths:
- 1
- Recepts:
- 2
- County
- Greater Manchester
- Town
- Salford
- Outcode
- M5
- Location
- Derby Road, Salford M5
- Marketed By:
- Purplebricks, Head Office
- Posted
- 2024-04-07
- M5 Rating:
- More Info?
- Please contact Purplebricks, Head Office on 024 7511 8874 or Request Details
Property Description
Check out this wonderfully large five bed property for sale within a sought after location in Salford. The property, being sold chain free has stunning period features and high ceilings throughout and briefly comprises; an entrance porch, hallway, lounge/dining room, second reception room, large kitchen, five bedrooms, great size bathroom, W.C, tonnes of storage throughout, gas central heating and a large cellar that is the footprint of the ground floor that has undeniable potential! Perfect for a family home and just as appealing as an investment opportunity... Sure to be a very popular property!
Situated on Derby Road the property is close to local amenities, shops, schools, Salford Royal Hospital, Media City, Salford University, Buile Hill Park and Manchester City Centre. The property has great tram and bus transport links and is also within close proximity to major motorway networks such as the M60.
Viewings are highly recommended! Properties like this one don't stay available for long.
Living Room
15'4 x 14'10
Large family living/dining room with a feature fire place, double glazed windows to the front, ceiling light point and wall mounted radiator.
Lounge
12'6 x 10'3
Double glazed window to the rear, fire place, ceiling light point and wall-mounted radiator.
Kitchen
16'5 x 9'0
Good size and well presented; this spacious kitchen comes with a range of wall and base units with integrated appliances. Double glazed windows and access to the back yard.
Bedroom One
14'0 x 12'9
Great size master bedroom with double glazed window to the front elevation, ceiling light point and a wall mounted radiator.
Bedroom Two
12'6 x 10'3
Double bedroom consisting of; Ceiling light point, wall mounted radiator and a double glazed window to the rear elevation.
Bedroom Three
12'4 x 10'2
Good sized double bedroom with double glazed window to the rear, ceiling light point and a wall mounted radiator.
Bedroom Four
10'7 x 8'8
Double glazed window to the rear, ceiling light point and a wall mounted radiator.
Bedroom Five
15'2 x 7'4
Ceiling light point, wall mounted radiator and a double glazed window to the front elevation
Bathroom
10'8 x 8'1
A fantastic sized family bathroom that consists of a bath and hand basin with double glazed window to the rear.
Outside
There is a well kept garden to the front whilst to the rear there is a spacious and low maintenance back yard.
Property Location
Marketed by Purplebricks, Head Office
Disclaimer Property descriptions and related information displayed on this page are marketing materials provided by Purplebricks, Head Office. estateagents365.uk does not warrant or accept any responsibility for the accuracy or completeness of the property descriptions or related information provided here and they do not constitute property particulars. Please contact Purplebricks, Head Office for full details and further information.


