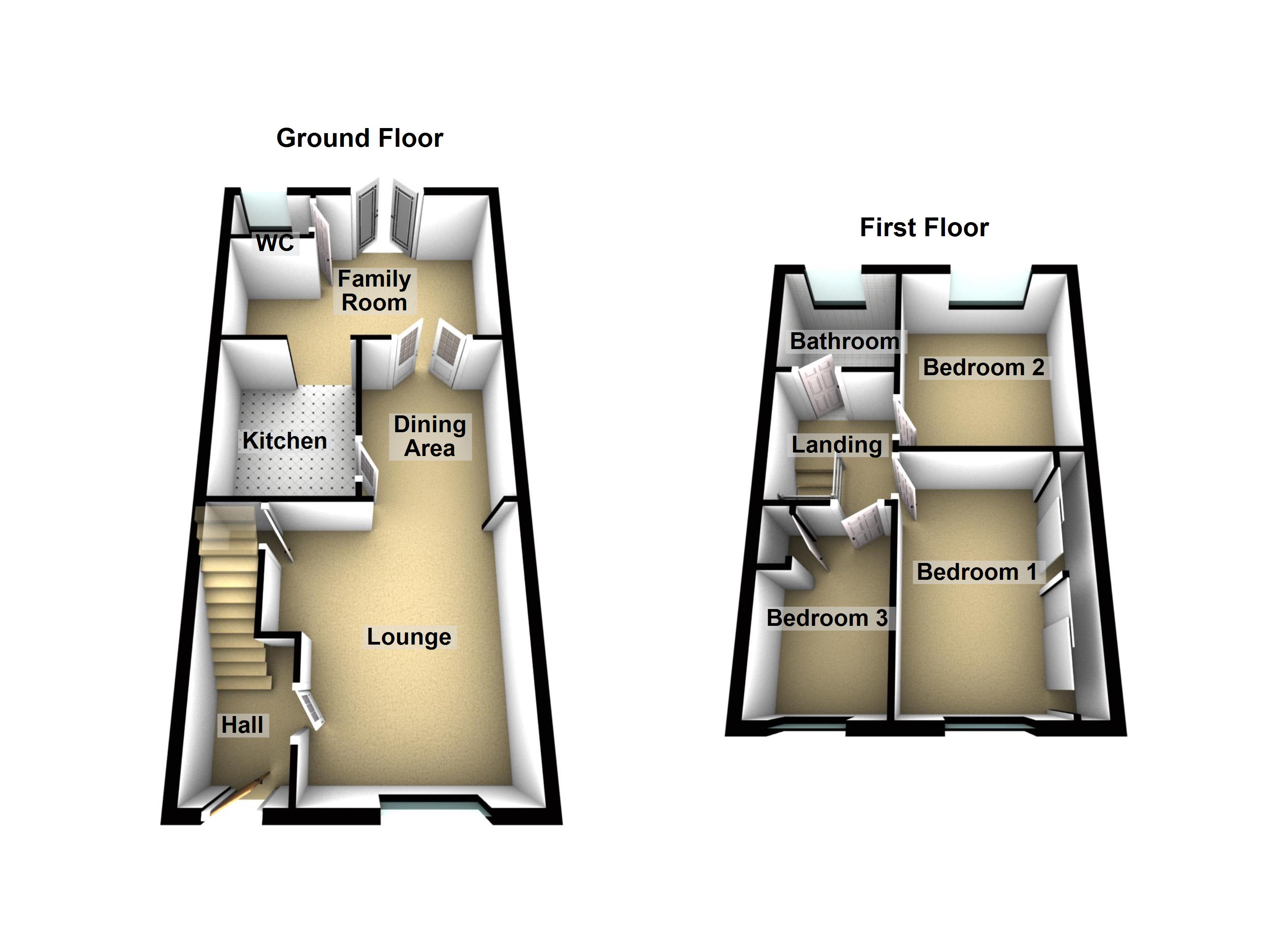Terraced house for sale in Royston SG8, 3 Bedroom
Quick Summary
- Property Type:
- Terraced house
- Status:
- For sale
- Price
- £ 315,000
- Beds:
- 3
- Baths:
- 1
- Recepts:
- 3
- County
- Hertfordshire
- Town
- Royston
- Outcode
- SG8
- Location
- Eliot Road, Royston SG8
- Marketed By:
- Abode Town & Country
- Posted
- 2019-05-11
- SG8 Rating:
- More Info?
- Please contact Abode Town & Country on 01763 761897 or Request Details
Property Description
Hallway Entrance door into hall, stairs to first floor, coat cupboard, radiator.
Lounge 13' 11" x 12' 8" (4.26m x 3.88m) Double glazed window to the front, under stairs cupboard, TV point, laminate wood effect flooring, radiator.
Dining area 9' 4" x 7' 11" (2.86m x 2.42m) Door to Kitchen, double doors to family room, laminate wood effect flooring, radiator.
Kitchen 8' 7" x 7' 8" (2.62m x 2.35m) Range of wall and base units with worktop over, inset four ring electric hob with oven under and extractor hood over, stainless steel sink, integrated washing machine and slimline dishwasher, tiled walls.
Family room 13' 10" x 10' 4" (4.24m x 3.15m) Double glazed french doors leading to the rear garden, a range of fitted wall units, radiator.
Cloakroom Small double glazed window to the rear, low level WC, wash hand basin with cupboard under, part tiled walls, radiator.
Landing Access to loft.
Bedroom one 12' 7" x 7' 8" (3.86m x 2.36m) Double glazed window to the front, fitted wardrobes with sliding doors, laminate wood effect flooring, inset spot lights, radiator.
Bedroom two 10' 7" x 8' 8" (3.25m x 2.65m) Double glazed window to the rear, a range of fitted cupboards, radiator.
Bedroom three 9' 9" x 6' 3" (2.98m x 1.91m) Double glazed window to the front, built in cupboard housing wall mounted gas boiler, radiator.
Outside front Block paved drive providing off road parking for 2 cars.
Rear garden Mainly laid to lawn, patio area to the rear, timber built garden shed, gate providing rear access.
Property Location
Marketed by Abode Town & Country
Disclaimer Property descriptions and related information displayed on this page are marketing materials provided by Abode Town & Country. estateagents365.uk does not warrant or accept any responsibility for the accuracy or completeness of the property descriptions or related information provided here and they do not constitute property particulars. Please contact Abode Town & Country for full details and further information.


