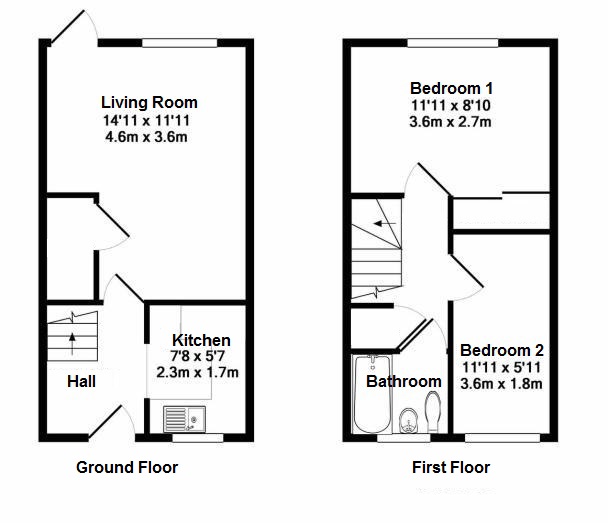Terraced house for sale in Royston SG8, 2 Bedroom
Quick Summary
- Property Type:
- Terraced house
- Status:
- For sale
- Price
- £ 235,000
- Beds:
- 2
- Baths:
- 1
- Recepts:
- 1
- County
- Hertfordshire
- Town
- Royston
- Outcode
- SG8
- Location
- Cambridge Road, Melbourn, Royston SG8
- Marketed By:
- Cheffins - Cambridge
- Posted
- 2019-05-10
- SG8 Rating:
- More Info?
- Please contact Cheffins - Cambridge on 01223 784698 or Request Details
Property Description
Melbourn is a popular, well served, village with a large range of local amenities. It has a primary school and a state secondary school, Melbourn Village College. There is also a well-known science park. There is a butcher's, a co-op food shop, five hairdressers, a barber shop, two estate agents, two pubs, a newsagent, a sub-post office, two garages and three churches. Melbourn has the well-known restaurant in the shape of Sheene Mill. Melbourn is also ideally situated for both the A10, A505 and is not far from the M11 motorway. The village is also served by Meldreth railway station which has lines into both Cambridge and London Kings Cross.
Front door Leading to:
Entrance hall With radiator, ceiling light, stairs rising to first floor.
Kitchen Fitted with a range of wall and base units with work surfaces over, inset stainless steel sink with drainer and mixer tap, space and plumbing for Washing Machine, space for fridge freezer, space for cooker, cupboard housing wall mounted Vaillant boiler and double glazed window to front aspect.
Living room Door leading to under-stairs storage cupboard, radiator, large double glazed window to rear aspect with a glazed door opening out onto the garden.
First floor
landing Loft access via a hatch and an airing cupboard housing hot water cylinder.
Master bedroom Built in storage cupboards with sliding doors, radiator and large double glazed window overlooking the garden.
Bedroom 2 Radiator and double glazed window to front aspect.
Bathroom Frosted double glazed window to front aspect, combined shower and bath unit with shower rail and curtain, hand wash basin, W.C. Partially tiled walls and radiator.
Outside The property is approached by path with an area to the front that is laid to lawn. To the rear is an approximately 56ft in length garden, with an array of flower and shrub beds and bordered by timber fences, patio, garden shed and rear gated access which leads to single garage (en-bloc) with recently fitted up and over door and roof and an allocated parking space which is in front of the garage.
Property Location
Marketed by Cheffins - Cambridge
Disclaimer Property descriptions and related information displayed on this page are marketing materials provided by Cheffins - Cambridge. estateagents365.uk does not warrant or accept any responsibility for the accuracy or completeness of the property descriptions or related information provided here and they do not constitute property particulars. Please contact Cheffins - Cambridge for full details and further information.


