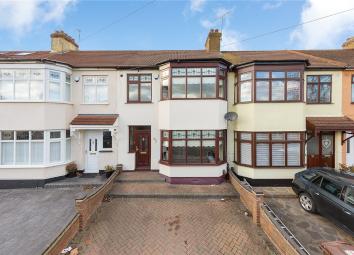Terraced house for sale in Romford RM7, 3 Bedroom
Quick Summary
- Property Type:
- Terraced house
- Status:
- For sale
- Price
- £ 350,000
- Beds:
- 3
- Baths:
- 1
- Recepts:
- 1
- County
- Essex
- Town
- Romford
- Outcode
- RM7
- Location
- Gorseway, Rush Green RM7
- Marketed By:
- Balgores
- Posted
- 2019-02-11
- RM7 Rating:
- More Info?
- Please contact Balgores on 01708 629412 or Request Details
Property Description
*** guide price £350,000 - £375,000 ***
Being sold with no onward chain is this three bedroom mid terraced family home with potential to extend subject to the necessary planning consent. The property features a lounge/diner opening to kitchen, two double bedrooms and a single bedroom, family bathroom, 92ft rear garden and off street parking for multiple vehicles. An internal viewing is highly recommended to appreciate the accommodation on offer.
Entrance Hall
Stairs to first floor with storage cupboards under, shoe storage cupboard, radiator, doors to accommodation, wood effect flooring, smooth ceiling with cornice coving.
Lounge
28'1x12'2 Double glazed bay window to front, double glazed french doors giving access to rear garden, radiator, wood effect flooring, smooth ceiling with cornice coving. Opens to:
Kitchen
9'x8'7 Double glazed window to rear, a range of eye and base level units with work tops over, splash back tiles, stainless steel sink drainer unit with mixer tap, space for domestic appliances, Beaumatic integrated hob with extractor fan over, integrated Hoover oven and grill, Diplomat integrated dishwasher, textured ceiling with cornice coving, tiled flooring.
First Floor Landing
Loft access, doors to accommodation, smooth ceiling.
Master Bedroom
15'4x10'4 Double glazed bay window to front, radiator, a range of fitted wardrobes, smooth ceiling with cornice coving.
Bedroom Two
12'3x8'9 Double glazed window to rear, a range of fitted wardrobes, radiator, smooth ceiling with cornice coving.
Bedroom Three
8'6x6'5 Double glazed window to front, radiator, smooth ceiling, laminate flooring.
Family Bathroom
Obscure double glazed window to rear, low level wc, pedestal basin, panelled bath with mixer tap and power shower. Heated towel rail, tiled walls, tiled flooring.
Rear Garden
Measuring 92ft. Commencing patio area, laid to lawn, rear access, shed to remain with power and lighting.
Front Of Property
Paved allowing off street parking for two vehicles.
Property Location
Marketed by Balgores
Disclaimer Property descriptions and related information displayed on this page are marketing materials provided by Balgores. estateagents365.uk does not warrant or accept any responsibility for the accuracy or completeness of the property descriptions or related information provided here and they do not constitute property particulars. Please contact Balgores for full details and further information.


