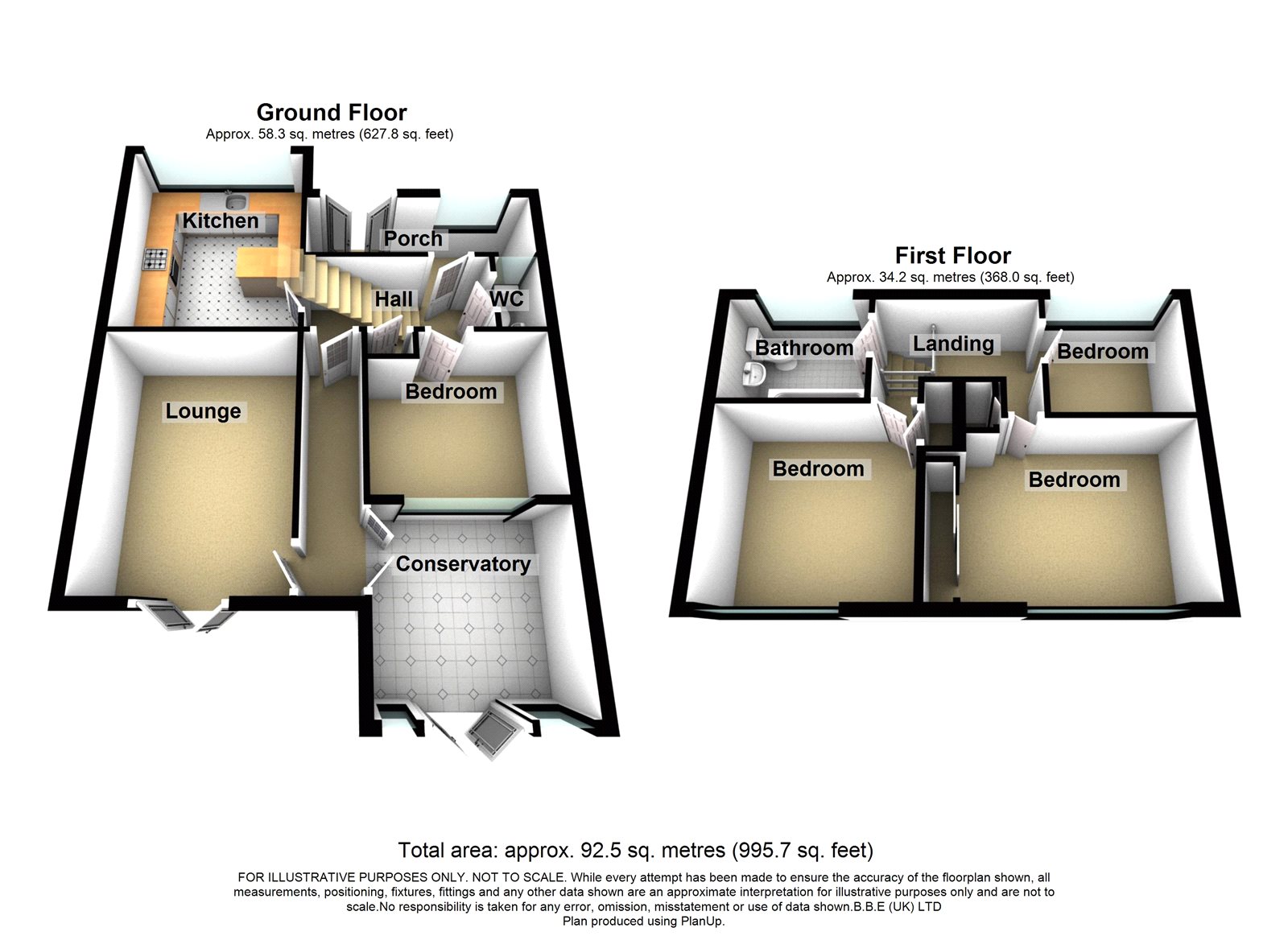Terraced house for sale in Romford RM3, 4 Bedroom
Quick Summary
- Property Type:
- Terraced house
- Status:
- For sale
- Price
- £ 325,000
- Beds:
- 4
- Baths:
- 2
- Recepts:
- 1
- County
- Essex
- Town
- Romford
- Outcode
- RM3
- Location
- Briar Road, Harold Hill RM3
- Marketed By:
- Balgores
- Posted
- 2018-11-26
- RM3 Rating:
- More Info?
- Please contact Balgores on 01708 629412 or Request Details
Property Description
**no onward chain**
Being sold with vacant possession is this four bedroom terraced family home that has been adapted to a licensed five bedroom hmo. The property boasts two ground floor bedrooms, ground floor WC, kitchen, lounge area, three bedrooms to the first floor and a bathroom. Externally the property offers its own rear garden. This property can be purchased by First time buyers or Buy to let investors.
Entrance Porch
Double glazed door and window to front, storage cupboard, laminate flooring.
Entrance Hall
Doors to accommodation, storage cupboard, stairs to first floor, radiator, textured ceiling with inset spot lights, laminate flooring.
Ground Floor WC
Obscure double glazed window to front, low level wc, wash hand basin. Textured ceiling, tiled walls, tiled flooring.
Ground Floor Bedroom
11'8x12'5 Double glazed window to rear, fitted wardrobes, radiator, laminate flooring..
Kitchen
13'1x10'5 Double glazed window to front, a range of eye and base level units with work tops over, stainless steel sink drainer unit with mixer tap, splash back tiles, breakfast bar, storage cupboard housing boiler, space for domestic appliances, laminate flooring.
Lounge
17'10x7'10 Double glazed door giving access to rear garden, radiator, laminate flooring.
Conservatory
10'3x10'2 Double glazed window and door to rear garden, laminate flooring.
First Floor Landing
Radiator, doors to accommodation, storage cupboard, loft access, textured ceiling.
First Floor Bathroom
Double glazed window to front, low level wc, pedestal wash hand basin, panelled bath with mixer tap and shower attachment over. Radiator, textured ceiling with cornice coving, tiled walls, vinyl flooring.
Bedroom One
11'8x10'2 Double glazed window to rear, radiator, storage cupboard, smooth ceiling, laminate flooring.
Bedroom Two
12'x9' Double glazed window to rear, fitted wardrobes, radiator, laminate flooring.
Bedroom Three
8'7x8'7 Double glazed window to front, radiator, storage cupboard, textured ceiling, laminate flooring.
Rear Garden
Measuring 30ft. Paved.
Property Location
Marketed by Balgores
Disclaimer Property descriptions and related information displayed on this page are marketing materials provided by Balgores. estateagents365.uk does not warrant or accept any responsibility for the accuracy or completeness of the property descriptions or related information provided here and they do not constitute property particulars. Please contact Balgores for full details and further information.


