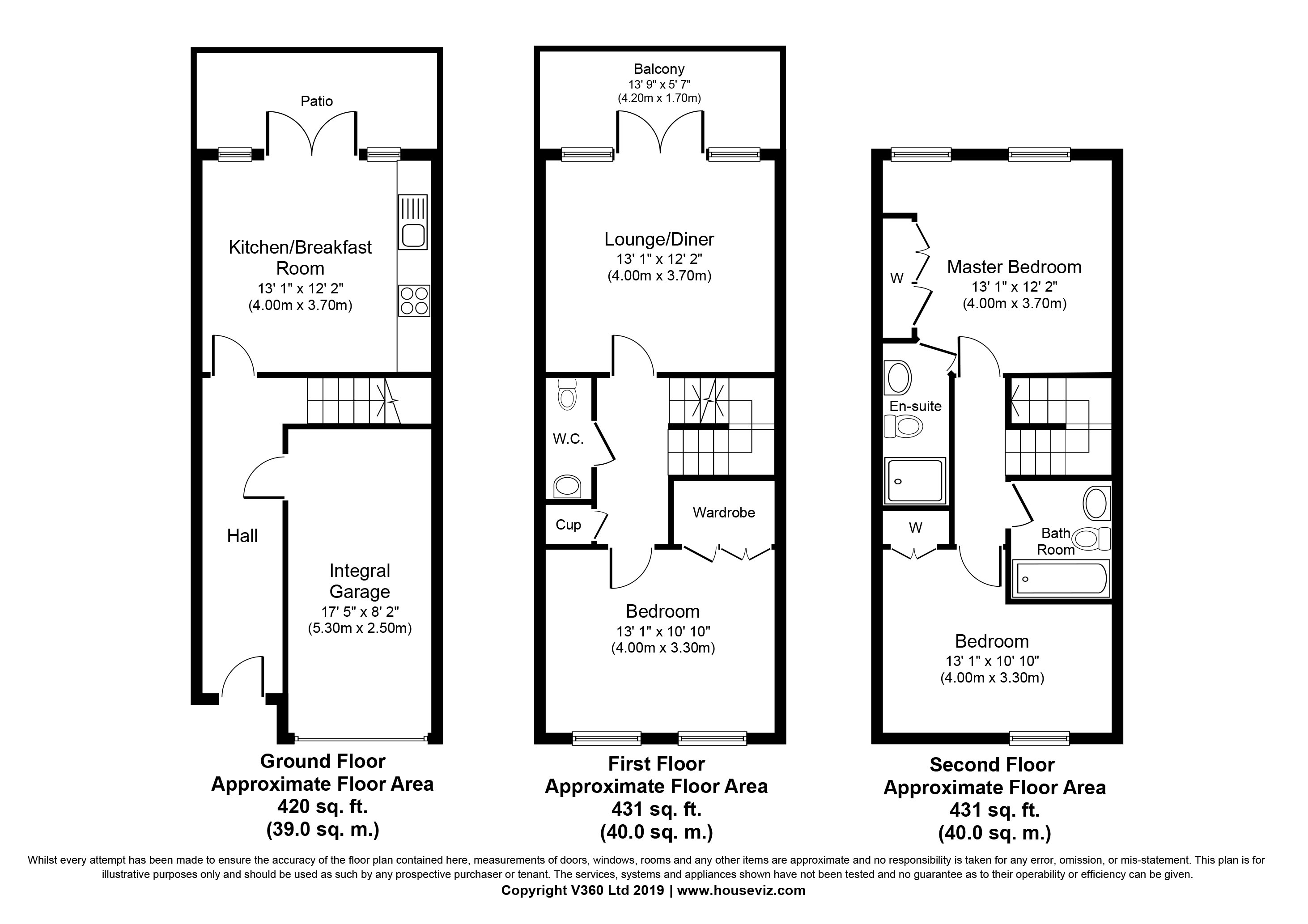Terraced house for sale in Rochester ME1, 3 Bedroom
Quick Summary
- Property Type:
- Terraced house
- Status:
- For sale
- Price
- £ 325,000
- Beds:
- 3
- Baths:
- 2
- Recepts:
- 1
- County
- Kent
- Town
- Rochester
- Outcode
- ME1
- Location
- Applecross Close, Rochester ME1
- Marketed By:
- Machin Lane Partnership
- Posted
- 2019-05-15
- ME1 Rating:
- More Info?
- Please contact Machin Lane Partnership on 01634 799572 or Request Details
Property Description
Fabulous Riverside location! The current owners have a superb home with uninterrupted views of the River Medway. The house has three double bedrooms, a refitted modern kitchen/dining room with hob and double oven and doors to private patio with river view, an en-suite shower room, lounge with balcony and river view and integral garage. Located in a popular residential area along the Esplanade within three quarters of a mile of Rochester High Street with its independent shops, coffee houses and restaurants, along with the new mainline station which has hi-speed services to London. There are also good access roads to local schools, shops and M2 motorway. Your internal viewing is Highly Recommended. No onward chain.
Entrance door into hallway: Ceramic tiled flooring, radiator, stairs to first floor, door to garage
kitchen/diner: 12’ x 12’11, re-fitted modern range of base and wall cabinets incorporating a one and a half bowl sink drainer unit with mixer taps, built-in hob with extractor fan, built-in double oven and grill, space for fridge/freezer and plumbing for dishwasher, part tiled walls, radiator, tiled flooring, double glazed windows and French style doors to courtyard patio: Paved area with River Medway views
first floor landing: Airing cupboard housing boiler for central heating and hot water, radiator, stairs to second floor
cloakroom: Low level w.C, wash hand basin, radiator, part tiled walls, extractor fan
lounge: 12’ x 12’11, double glazed French style doors and double glazed windows with River views, radiator, balcony: Decked area, direct River views
bedroom three: 13’ x 10’10, two double glazed windows to front, built-in wardrobes, radiator, laminate flooring
second floor landing: Access to loft space, radiator
bedroom one: 13’ x 12, two double glazed windows to rear overlooking river, built-in wardrobes, coved ceiling, radiator, door to en-suite shower room: Low level w.C, pedestal wash hand basin, shower cubicle with mainsfed shower, heated towel rail, extractor fan, part tiled walls, coved ceiling
bedroom two: 12’11 x 10’7, double glazed window to front, built-in wardrobe, radiator, coved ceiling
bathroom: Low level w.C, pedestal wash hand basin, panel bath with shower attachment, extractor fan, part tiled walls, coved ceiling, radiator
exterior: Front: Small shrub border, private driveway to integral garage: Up and over door, power and light, utility area with plumbing for washing machine.
Property Location
Marketed by Machin Lane Partnership
Disclaimer Property descriptions and related information displayed on this page are marketing materials provided by Machin Lane Partnership. estateagents365.uk does not warrant or accept any responsibility for the accuracy or completeness of the property descriptions or related information provided here and they do not constitute property particulars. Please contact Machin Lane Partnership for full details and further information.


