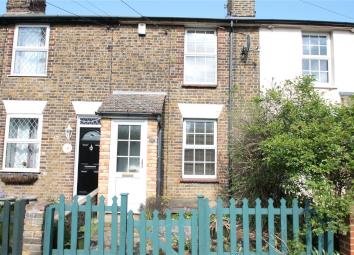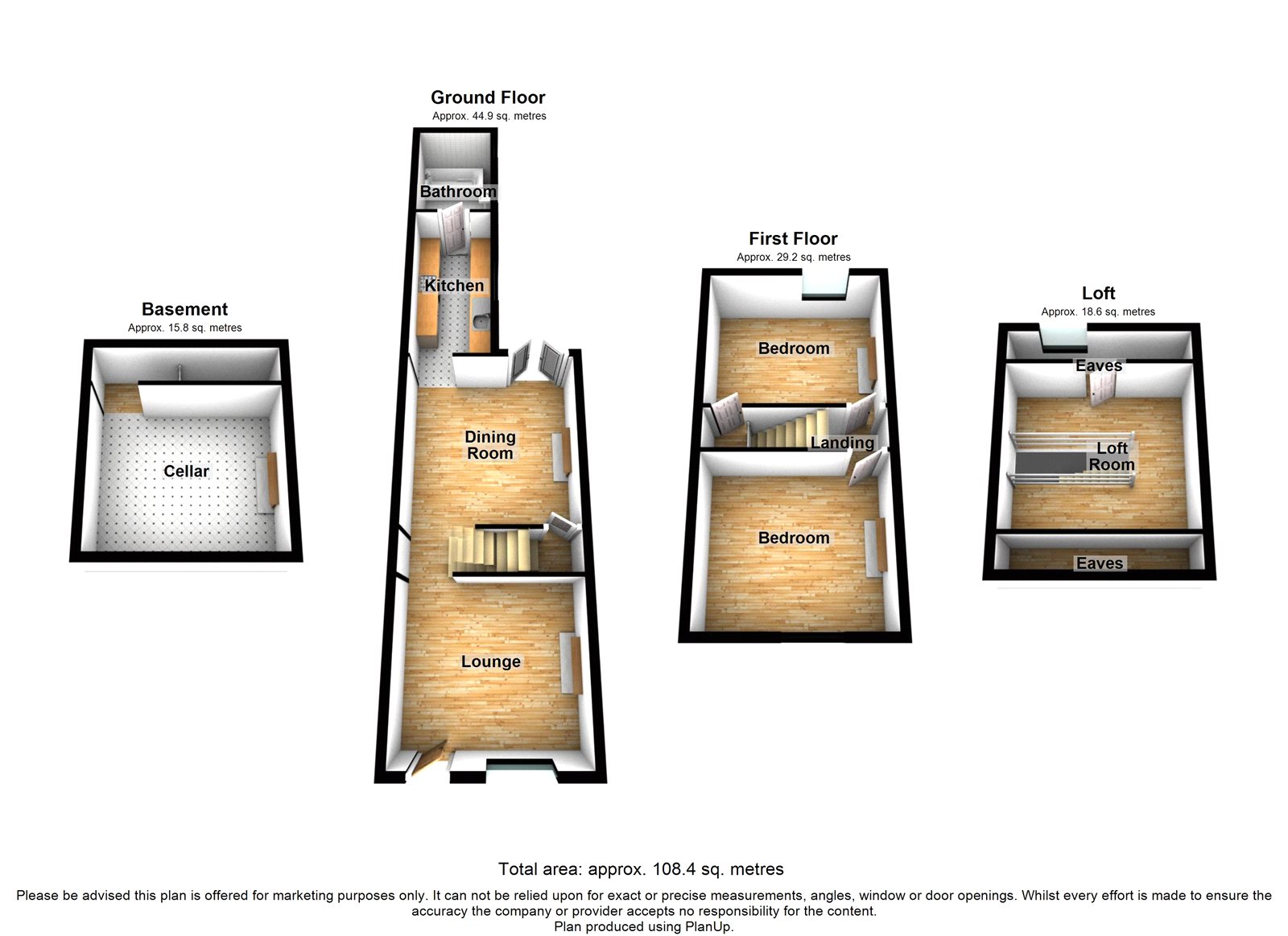Terraced house for sale in Rochester ME3, 2 Bedroom
Quick Summary
- Property Type:
- Terraced house
- Status:
- For sale
- Price
- £ 250,000
- Beds:
- 2
- Baths:
- 1
- Recepts:
- 2
- County
- Kent
- Town
- Rochester
- Outcode
- ME3
- Location
- Peartree Place, Gravesend Road, Higham, Rochester ME3
- Marketed By:
- Robinson Michael & Jackson - Gravesend
- Posted
- 2019-05-06
- ME3 Rating:
- More Info?
- Please contact Robinson Michael & Jackson - Gravesend on 01474 878136 or Request Details
Property Description
If you are looking for a property that is ready to move into then look no further than this two double bedroom cottage with off road parking to the rear. Offering just under 1200 sq. Feet of living accommodation space is not an issue. There is the added benefit of a cellar which can be converted into further living space and a converted loft room accessed from the master bedroom which is currently used as a dressing room. Sold with no chain.
Exterior
Rear Garden: Laid to lawn. Patio area. Shed to remain. Outside tap.
Parking: Off road parking to rear.
Key Terms
Higham has a rich Dickensian history and has Gads Hill School as its pride and joy, being one of the top rated private schools in the country. The village has great access to Gravesend and Strood Town Centres, with easy commuting routes to London via the A2/M2.
Porch:
Double glazed door to front. Double glazed window to side x 2. Tiled flooring.
Lounge: (12' 4" x 10' 11" (3.76m x 3.33m))
Double glazed window to front. Door to front. Carpet. Radiator.
Dining Room: (12' 9" x 12' 5" (3.89m x 3.78m))
Double glazed window to rear. Radiator. Carpet.
Cellar:
Kitchen: (10' 9" x 6' 6" (3.28m x 1.98m))
Double glazed window to side. Door to side. Range of wall and base units with work surface over. Sink and drainer unit . Single oven and electric hob. Extractor hood. Space for appliances. Tiled flooring.
Landing:
Carpet. Doors to:-
Bedroom 1: (12' 4" x 10' 4" (3.76m x 3.15m))
Double glazed window to rear. Built-in storage cupboard. Radiator. Carpet.
Bedroom 2: (12' 4" x 11' 0" (3.76m x 3.35m))
Double glazed window to front. Radiator. Carpet.
Bathroom: (7' 5" x 6' 0" (2.26m x 1.83m))
Double glazed frosted window to rear. Suite comprising panelled bath with shower over. Wash hand basin. Low level w.C. Radiator. Heated towel rail.
Property Location
Marketed by Robinson Michael & Jackson - Gravesend
Disclaimer Property descriptions and related information displayed on this page are marketing materials provided by Robinson Michael & Jackson - Gravesend. estateagents365.uk does not warrant or accept any responsibility for the accuracy or completeness of the property descriptions or related information provided here and they do not constitute property particulars. Please contact Robinson Michael & Jackson - Gravesend for full details and further information.


