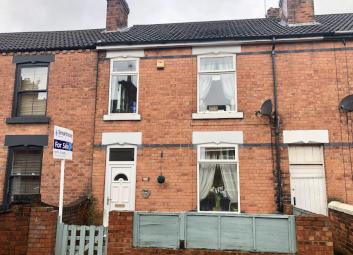Terraced house for sale in Ripley DE5, 3 Bedroom
Quick Summary
- Property Type:
- Terraced house
- Status:
- For sale
- Price
- £ 110,000
- Beds:
- 3
- Baths:
- 1
- Recepts:
- 2
- County
- Derbyshire
- Town
- Ripley
- Outcode
- DE5
- Location
- Wall Street, Ripley DE5
- Marketed By:
- Smartmove Homes
- Posted
- 2024-03-31
- DE5 Rating:
- More Info?
- Please contact Smartmove Homes on 01773 420860 or Request Details
Property Description
- new to the market and no upwards chain - smartmove homes are pleased to present this exceptionally large three bedroom mid terraced property briefly compromising of an entrance hallway, large open plan lounge/diner, fitted kitchen to the rear of the property with access to the cellar. To the first floor landing there are three bedrooms and a four piece family bathroom suite. Outside is an enclosed rear garden with a patio area and laid lawn. This property must be viewed to appreciate the size, please contact Smartmove Homes today on .
Ground floor
entrance hall
open plan lounge/diner 23' 02" x 12' 11" (7.06m x 3.94m) Large open space, window to front and rear elevation, two radiators, gas fire, TV and phone point.
Fitted kitchen 16' 0" x 8' 03" (4.88m x 2.51m) Extended fitted kitchen with matching wall and base units, tiled flooring with under floor heating system. Window and door to side elevation and window to rear elevation overlooking the garden, inset sink and drainer, integrated electric oven and gas hob with extractor fan, space and plumbing for a washing machine, recessed ceiling spotlights, under counter and plynth spotlights. Access to the cellar.
First floor
master bedroom 13' 08" x 12' 02" (4.17m x 3.71m) Double bedroom, window to rear elevation, radiator and TV point.
Bedroom two 11' 08" x 10' 05" (3.56m x 3.18m) Double bedroom with window to front elevation and radiator.
Bedroom three 7' 10" x 7' 04" (2.39m x 2.24m) Single bedroom with window to front elevation, TV point and radiator.
Family bathroom 9' 10" x 8' 10" (3m x 2.69m) Four piece family bathroom suite with obscure window to rear elevation. Pedestal wash basin, WC, corner shower, bath, radiator and vinyl flooring.
Outside
rear garden Enclosed rear garden with patio area and laid lawn.
Property Location
Marketed by Smartmove Homes
Disclaimer Property descriptions and related information displayed on this page are marketing materials provided by Smartmove Homes. estateagents365.uk does not warrant or accept any responsibility for the accuracy or completeness of the property descriptions or related information provided here and they do not constitute property particulars. Please contact Smartmove Homes for full details and further information.


