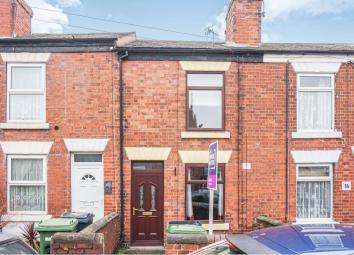Terraced house for sale in Ripley DE5, 2 Bedroom
Quick Summary
- Property Type:
- Terraced house
- Status:
- For sale
- Price
- £ 95,000
- Beds:
- 2
- Baths:
- 1
- Recepts:
- 2
- County
- Derbyshire
- Town
- Ripley
- Outcode
- DE5
- Location
- Wright Street, Codnor DE5
- Marketed By:
- Purplebricks, Head Office
- Posted
- 2024-03-31
- DE5 Rating:
- More Info?
- Please contact Purplebricks, Head Office on 024 7511 8874 or Request Details
Property Description
Perfect for first time buyers or investors!
Fantastic opportunity for any first time buyer looking to get their foot on the property ladder, or an investor looking for another property to add to their portfolio is this two bedroom terrace property. Comprising of a lounge, dining room, kitchen, two bedrooms and shower room. The exterior of the property benefits from a well maintained rear garden mainly comprising of laid to lawn with fencing and hedges to the surrounding boundaries.
*** viewing is essential to fully appreciate what this property has to offer ***
Lounge
11'11" x 12'4 (max)
Having a gas feature fire with surround, television point, radiator, a double glazed window and double glazed door both to the front elevation.
Dining Room
11'11" x 13'1" (max)
Having a television point, radiator, access to the stairs rising to the first floor, a storage cupboard and a double glazed window to the rear elevation.
Kitchen
20'2" (max) x 6'4" (max)
Well presented kitchen having an assortment of wall and base units with complimentary worktop over, an inset stainless steel sink and drainer with tiled splash backs, an electric oven with hob. There is also space for fridge freezer, plumbing for washing machine and dishwasher, a double glazed window to the rear elevation, a further double glazed window and double glazed door both to the side elevation.
Landing
Having access to the loft hatch with pull down ladder.
Bedroom One
11'11" x 9'3"
Having a radiator, television point and a double glazed window to the front elevation.
Bedroom Two
6'9" x 13'1"
Having a radiator and a double glazed window to the rear elevation.
Shower Room
4'10" x 6'1"
Well presented three piece bathroom suite having a corner shower cubical, a wash hand basin with vanity unit underneath, tiled splash backs. Low level WC, a heated towel rail, tiled flooring and a double glazed frosted window to the rear elevation.
Outside
The exterior of the property benefits from a well maintained rear garden mainly comprising of laid to lawn with fencing and hedges to the surrounding boundaries.
Property Location
Marketed by Purplebricks, Head Office
Disclaimer Property descriptions and related information displayed on this page are marketing materials provided by Purplebricks, Head Office. estateagents365.uk does not warrant or accept any responsibility for the accuracy or completeness of the property descriptions or related information provided here and they do not constitute property particulars. Please contact Purplebricks, Head Office for full details and further information.



