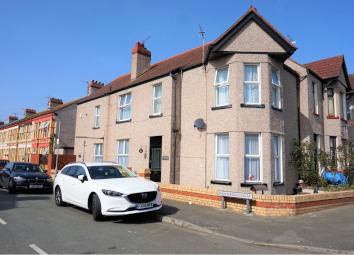Terraced house for sale in Rhyl LL18, 4 Bedroom
Quick Summary
- Property Type:
- Terraced house
- Status:
- For sale
- Price
- £ 135,000
- Beds:
- 4
- Baths:
- 2
- Recepts:
- 2
- County
- Denbighshire
- Town
- Rhyl
- Outcode
- LL18
- Location
- Marlborough Grove, Rhyl LL18
- Marketed By:
- Purplebricks, Head Office
- Posted
- 2024-05-21
- LL18 Rating:
- More Info?
- Please contact Purplebricks, Head Office on 024 7511 8874 or Request Details
Property Description
If you are looking for a large well presented spacious home just a stones throw away from the beach then look no further is this spacious home will tick all the boxes...…………
This is a Fantastic opportunity for a large family, A holiday home purchase or buy to let investors to acquire this well presented property that is a stones throw away from the beach and within walking distance to the local amenities. Shops and walking distance to the local schools. The property consists of two reception rooms, kitchen, Play room Five bedrooms, Two family bathroom. Fully double glazed, Gas central heating and low maintenance rear yard.
Also potential to convert into flats (planning permitted)
To book your viewing of this chain free home please visit or if your require any further information please call Lynsey the local property expert direct on
Lounge
15.02 ft x 14.01 ft
Well presented spacious lounge With Upvc double glazed curved window to the front elevation, Feature picture rails, Ceiling fan light, power points, Radiator.
Dining Room
14.01 ft x 11.09 ft
perfectly located just off the kitchen so the ideal room for entertaining, Upvc double glazed window to the side elevation, Power points, Radiator.
Kitchen
13.07 ft x 5.02 ft
Modern fitted kitchen with a range of wall base and drawer units with complimentary work surfaces over, Sink, Void for cooker, washing machine and fridge freezer, Power points.
Play Room
9.00 ft x 7.10 ft
Very versatile room can be used as utility room, Office or play room, Door opening onto the rear yard, Power points.
Bedroom One
13.05 ft x 13.04 ft
Located on the ground floor this spacious room is perfect for a bedroom but can be also used as another reception room if required, Upvc double glazed window to the side elevation, Power points, Radiator.
Bedroom Two
15.01 ft x 14 .01 ft
Spacious Double bedroom with with Upvc double glazed window to the rear elevation, Power points, Radiator.
Bedroom Three
13,05 ft x 12.11 ft
A further double bedroom with with Upvc double glazed window to the side elevation, Power points, Radiator
Bedroom Four
11.05 ft x 7.0 ft
Well presented bedroom with Upvc double glazed window to the side elevation, Power points, Radiator.
Bedroom Five
14.04 ft x 6.08 ft
This versatile room is currently been used as a first floor kitchen but can be used a fifth bedroom, Play room, office or simply storage the choice is yours
Bathroom One
7.10 ft x 5.08 ft
Spacious bathroom located on the ground floor that is tiled for ease of maintenance and comprises of bath with electric shower over, Low flush Wc and hand wash basin, Heated towel rain
Bathroom Two
11.05 ft x 6.06 ft
Bathroom that is partially tiled for ease of maintenance comprising of Double shower cubicle housing an electric shower, Round sink, Low flush Wc, Upvc obscured double glazed window to the side elevation
Outside
To the rear you will find an easy to manage paved private enclosed garden that has double gates.
Property Location
Marketed by Purplebricks, Head Office
Disclaimer Property descriptions and related information displayed on this page are marketing materials provided by Purplebricks, Head Office. estateagents365.uk does not warrant or accept any responsibility for the accuracy or completeness of the property descriptions or related information provided here and they do not constitute property particulars. Please contact Purplebricks, Head Office for full details and further information.


