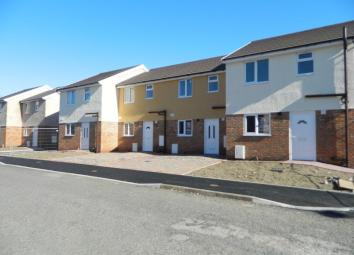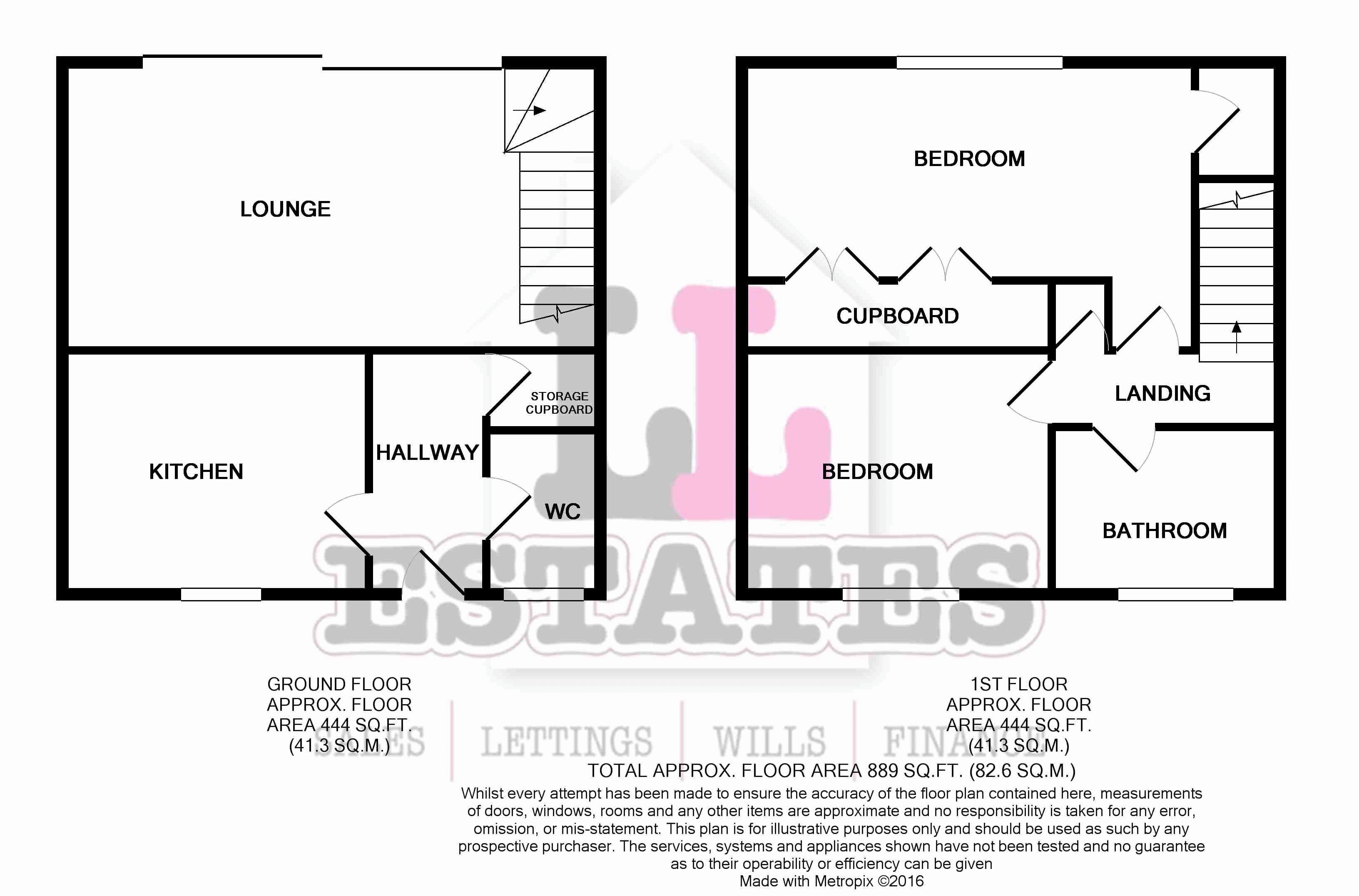Terraced house for sale in Rhyl LL18, 2 Bedroom
Quick Summary
- Property Type:
- Terraced house
- Status:
- For sale
- Price
- £ 102,500
- Beds:
- 2
- Baths:
- 1
- Recepts:
- 1
- County
- Denbighshire
- Town
- Rhyl
- Outcode
- LL18
- Location
- Brookdale Road, Rhyl LL18
- Marketed By:
- LL Estates
- Posted
- 2024-05-14
- LL18 Rating:
- More Info?
- Please contact LL Estates on 01745 400858 or Request Details
Property Description
Newly built properties with A lovely finish- perfect first home! Last few remaining! This is the second phase of a recently built development consisting of 18 two bedroom properties which comprise of kitchen/diner, ground floor WC, large lounge, two double bedrooms, family bathroom. UPVC double glazing and gas central heating. Block pavior driveway and enclosed rear garden. Choice of two layouts. Ideal first time or investment purchase. Call our office for more information. Awaiting sap rating.
Hall
Upvc double glazed door allows access into the property. Large storage cupboard. Doors leading off.
Kitchen/Diner (9' 11'' x 8' 0'' (3.03m x 2.45m))
Upvc double glazed window to front elevation. Modern fitted kitchen with a range of wall and base units with work surfaces over. Built in oven with gas hob and extractor canopy over. Inset stainless steel sink and drainer with mixer tap over. Void for fridge/freezer. Radiator. Wall mounted boiler.
Ground Floor WC
Low flush WC and pedestal wash hand basin.
Lounge (14' 5'' x 15' 3'' (4.40m x 4.64m))
Upvc double glazed patio doors leading to the rear garden. Radiator. TV aerial lead. Stairs to the first floor accommodation.
First Floor Landing
Loft access. Linen cupboard. Smoke detector. Doors leading off.
Bedroom One (11' 11'' x 9' 10'' (3.63m x 2.99m))
Upvc double glazed window to the rear elevation. Radiator. TV point. Built in wardrobes.
Bedroom Two (9' 3'' x 7' 9'' (2.81m x 2.37m))
Upvc double glazed window to the front elevation. Radiator.
Bathroom
Upvc double glazed window to the front elevation. Radiator. Three piece suite comprising, panelled bath with shower attachment, low flush WC and pedestal wash hand basin. Part tiled surrounds.
Garden
Parking and enclosed rear garden.
Agent Notes
Please be advised, these measurements are approximately only and are taken from one of the properties- depending on the plot, they may differ slightly. The photos are taken from a previous plot which is now sold- so may differ slightly.
Property Location
Marketed by LL Estates
Disclaimer Property descriptions and related information displayed on this page are marketing materials provided by LL Estates. estateagents365.uk does not warrant or accept any responsibility for the accuracy or completeness of the property descriptions or related information provided here and they do not constitute property particulars. Please contact LL Estates for full details and further information.


