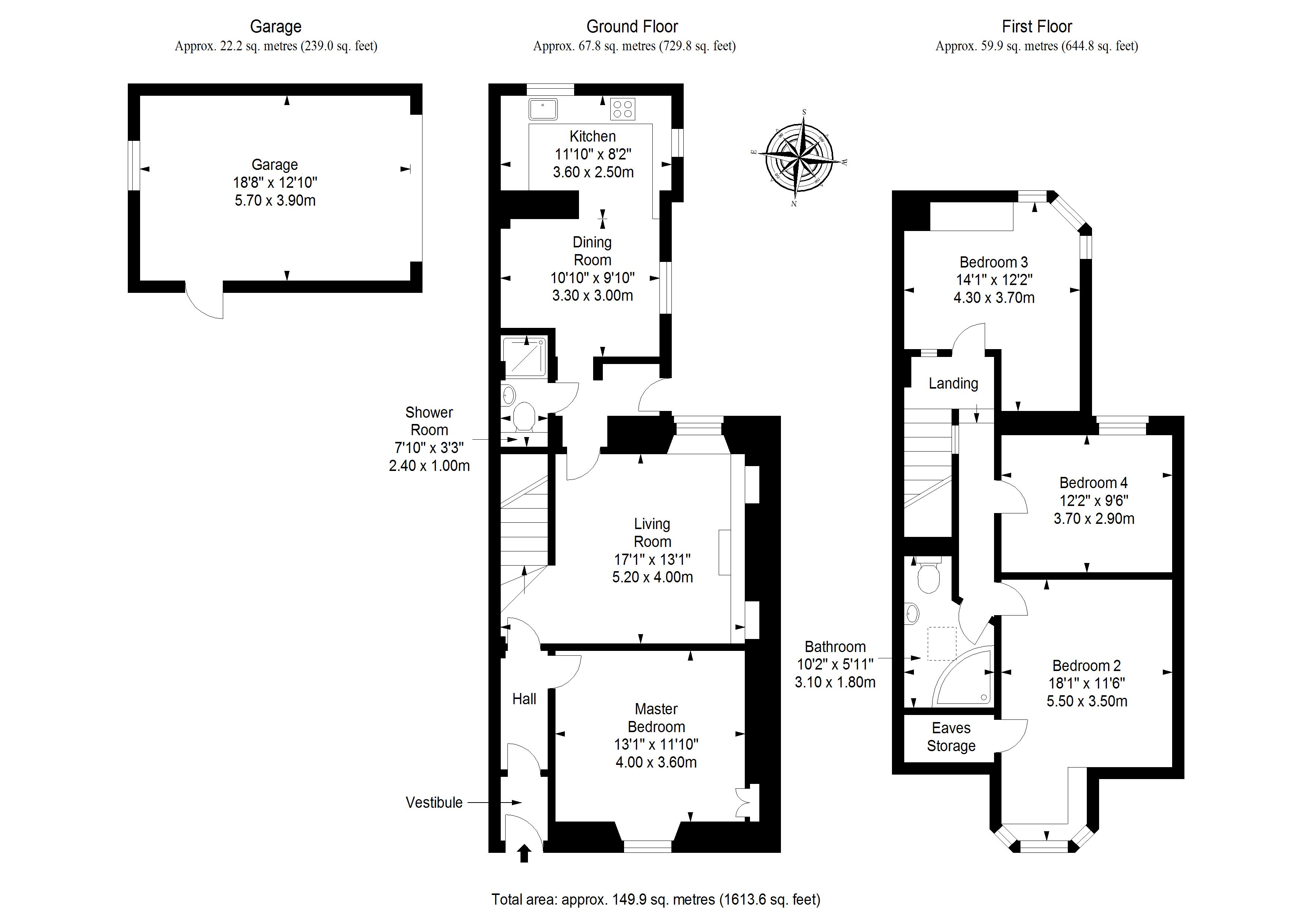Terraced house for sale in Prestonpans EH32, 4 Bedroom
Quick Summary
- Property Type:
- Terraced house
- Status:
- For sale
- Price
- £ 165,000
- Beds:
- 4
- Baths:
- 2
- Recepts:
- 1
- County
- East Lothian
- Town
- Prestonpans
- Outcode
- EH32
- Location
- 3 Hawthorn Terrace, Cockenzie EH32
- Marketed By:
- GSB Properties
- Posted
- 2018-12-17
- EH32 Rating:
- More Info?
- Please contact GSB Properties on 01620 567007 or Request Details
Property Description
**open viewing Sunday 4th November 2-4PM **
Enjoying a peaceful position in charming Cockenzie, this four-bedroom terraced cottage lies just a stone’s throw from excellent local amenities, schools, transport links and the scenic East Lothian coastline.
Set back from the road, the front door opens into an entrance vestibule flowing through to a hallway, which in turn leads to a sunny, south-facing living room. Offering a welcoming first impression of this delightful seaside home, the tastefully-decorated and spacious reception area is arranged around a characterful exposed brick fireplace, flanked by two open Edinburgh Presses with fitted display shelving. Situated at the rear of the property is a semi open-plan kitchen and dining room. Offering ample space for a table and chairs for seated family meals and entertaining, the dining room also affords convenient external access. The contemporary Shaker-inspired kitchen is fitted with a fantastic selection of stylish grey cabinets topped with attractive granite-effect worktops and framed by grey splashback panelling. Hiding behind its attractive façade, this kitchen boasts a range of integrated appliances, including an electric oven, a gas hob, an extractor and a dishwasher, whilst space for a large American-style fridge freezer and an undercounter washing machine is also included. Returning to the front of the property, the particularly large master bedroom enjoys chic grey décor enhanced by crisp-white accents and handsome wood-styled flooring. Servicing the master bedroom, and ideal for guests, is a ground floor shower room, fitted with a three-piece suite.
Upstairs, a bright landing affords access to the property’s remaining three spacious double bedrooms, one of which incorporates useful built-in storage. The remaining bedrooms, both rear-facing, enjoy a tranquil position overlooking the garden and fabulous sunshine, due to their south-facing aspect.
Finally, completing the accommodation is a family bathroom, complete with a wc-suite and corner bathtub with an overhead shower.
The property benefits from a gas central heating system (powered by a Worchester boiler fitted in the last 2 years) and secondary glazing throughout.
Externally, the property enjoys a low-maintenance, sun-trap garden to the rear. A detached single garage provides fantastic private parking.
Extras: All fitted floor and window coverings, light fittings, integrated kitchen appliances and fitted wardrobe from master bedroom to be included in the sale. Some other furniture and appliances are available if desired.
Property Location
Marketed by GSB Properties
Disclaimer Property descriptions and related information displayed on this page are marketing materials provided by GSB Properties. estateagents365.uk does not warrant or accept any responsibility for the accuracy or completeness of the property descriptions or related information provided here and they do not constitute property particulars. Please contact GSB Properties for full details and further information.


