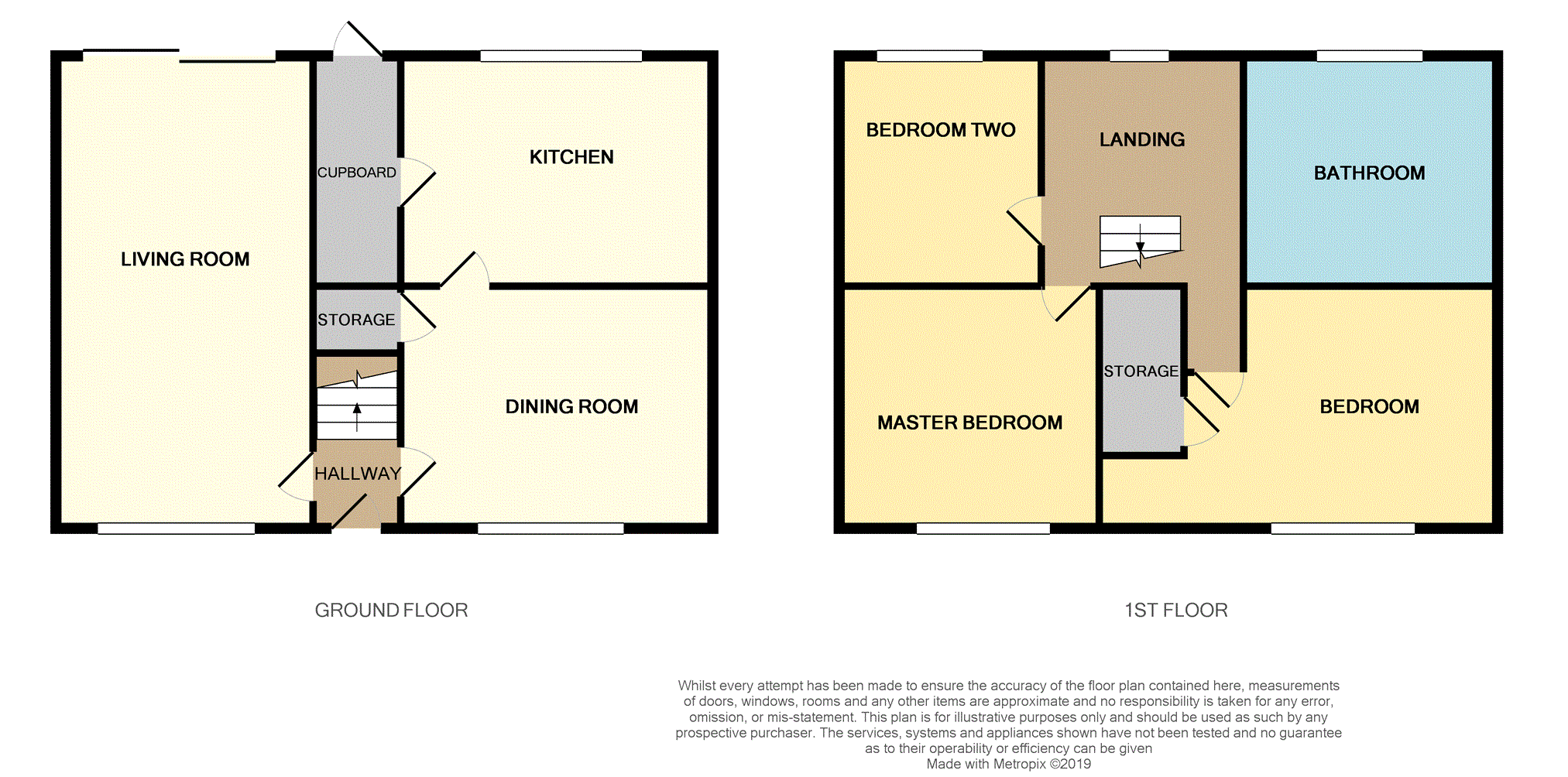Terraced house for sale in Prescot L35, 3 Bedroom
Quick Summary
- Property Type:
- Terraced house
- Status:
- For sale
- Price
- £ 125,000
- Beds:
- 3
- Baths:
- 1
- Recepts:
- 2
- County
- Merseyside
- Town
- Prescot
- Outcode
- L35
- Location
- Second Avenue, Prescot L35
- Marketed By:
- Purplebricks, Head Office
- Posted
- 2019-04-27
- L35 Rating:
- More Info?
- Please contact Purplebricks, Head Office on 024 7511 8874 or Request Details
Property Description
Purple Bricks are delighted to bring to the market this double fronted mid terrace property. Located in a quiet cul-de-sac location this property has an array of local facilities and amenities within easy reach.
The accommodation briefly comprises of hallway, spacious lounge, separate dining room and fitted kitchen. To the first floor you will find three bedrooms and a family bathroom. Externally there are gardens to the front and rear of the property. This property further benefits from gas central heating and is double glazed throughout. Being sold with no ongoing chain.
Entrance Hallway
Composite door for access to the front elevation of the property.
Lounge
18'0 x 10'11
Double glazed windows to the front and rear aspects. Gas fire with a wood surround and marble hearth and inset. Laminate flooring and a radiator.
Dining Room
12'8 x 9'2
Double glazed window to the front aspect, laminate flooring, storage cupboard and a radiator.
Kitchen
8'6 x 8'5
Double glazed window to the rear aspect. A range of fitted wall and base units, roll edge work surfaces and splash back tiles.
Rear Garden
Laid to lawn with a paved patio area.
Master Bedroom
8'8 x 10'11
Double glazed window to the front aspect and a radiator.
Bedroom Two
12'6 x 9'4
Double glazed window to the front aspect and a radiator.
Bedroom Three
8'0 x 8'6
Double glazed window to the rear aspect and a radiator.
Bathroom
Double glazed frosted window to the rear aspect. Three piece white suite which briefly comprises of a low level W.C, pedestal wash basin and panel bath.
Property Location
Marketed by Purplebricks, Head Office
Disclaimer Property descriptions and related information displayed on this page are marketing materials provided by Purplebricks, Head Office. estateagents365.uk does not warrant or accept any responsibility for the accuracy or completeness of the property descriptions or related information provided here and they do not constitute property particulars. Please contact Purplebricks, Head Office for full details and further information.


