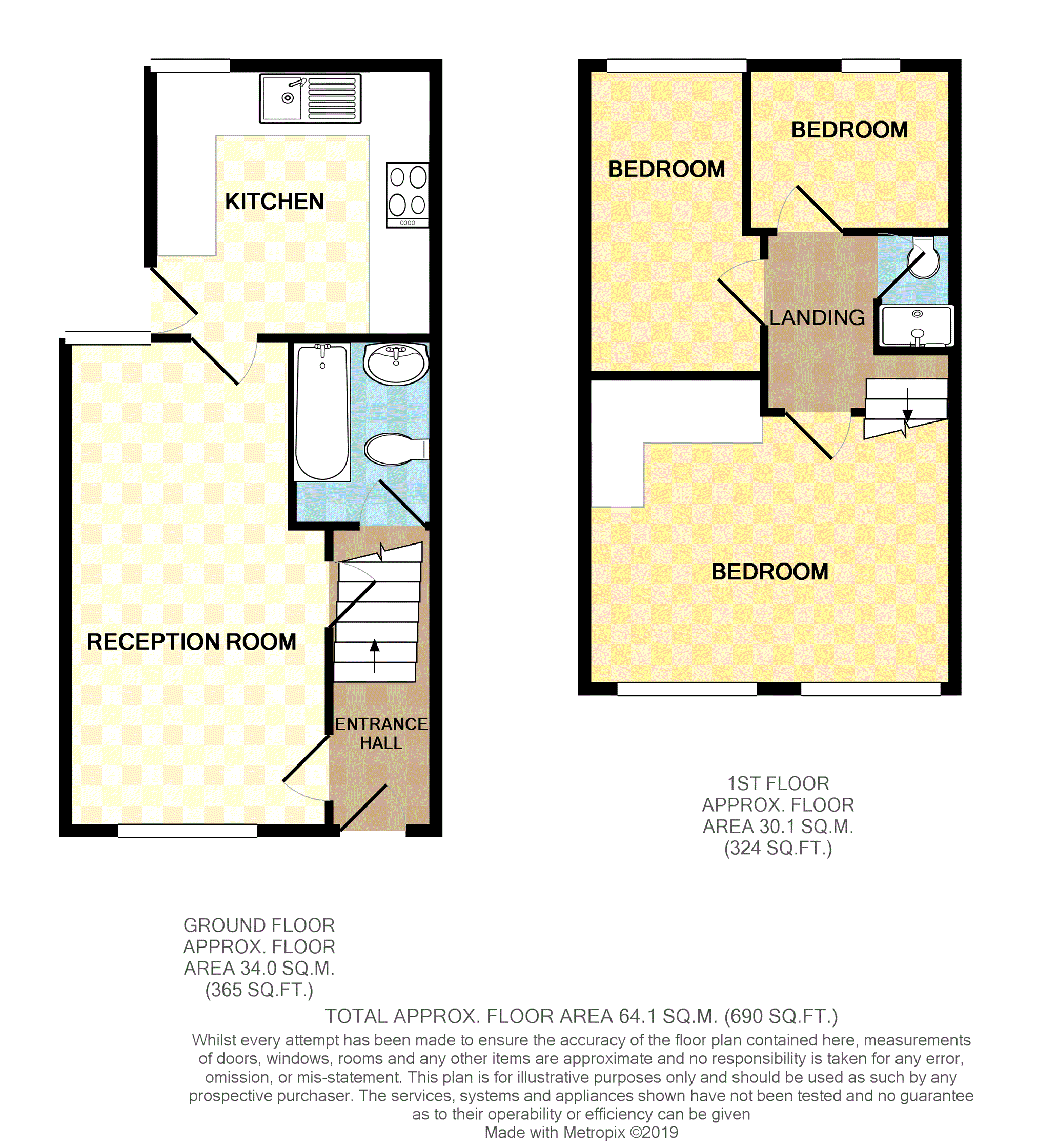Terraced house for sale in Prescot L35, 3 Bedroom
Quick Summary
- Property Type:
- Terraced house
- Status:
- For sale
- Price
- £ 110,000
- Beds:
- 3
- Baths:
- 2
- Recepts:
- 1
- County
- Merseyside
- Town
- Prescot
- Outcode
- L35
- Location
- Brookside Close, Prescot L35
- Marketed By:
- Purplebricks, Head Office
- Posted
- 2024-04-03
- L35 Rating:
- More Info?
- Please contact Purplebricks, Head Office on 024 7511 8874 or Request Details
Property Description
Purplebricks are pleased to offer for sale this three bedroom mid terrace property located off Shaw Lane which in turn can be found off Dragon Lane. On entering the property you are met with a welcoming entrance hall which leads to a spacious lounge/diner having bay window to front and living flame gas fire. From here can be access the modern fitted kitchen and bathroom. To the first floor there are two double bedrooms ( the master having fitted wardrobes and matching vanity dresser and bedside cabinets), and a well apportioned single bedroom. Finishing off the first floor is a handy shower room with WC. To the rear of the property there is a spacious garden laid with faux lawn for easy maintenance and to the front is a smart front lawn with is ample parking to the front area. Local facilities can be found within walking distance and there is excellent public transport links. The motorway network can be access easily and there are popular local schools nearby. Early viewing recommended.
Hallway
Having stairs to the first floor, meter cupboard and UPVC door to front.
Lounge
22'6 max X 12'2 decreasing to 9'0
Having a double glazed window to front and rear, and radiator living flame gas fire with feature surround, coved ceiling and picture rail, door to bathroom and door to kitchen.
Kitchen
9'8 x 8'9
Having a range of modern high gloss base and wall units with complimenting work surfaces and splash-back tiling, built in oven hob and extractor, space for fridge freezer, tiled floor, plumbing for washing machine and double glazed window to rear.
Bathroom
7'2 x 5'7
Having a panelled bath, pedestal wash basin and low level WC, part tiled walls, extractor fan and tiled floor.
Landing
Bedroom access.
Bedroom One
13'7 into bay x 12'3 max
Having a double glazed window, radiator, modern fitted wardrobes with matching vanity dresser and bedside cabinets.
Bedroom Two
8'9 x 9'5
Having a double glazed window and radiator
Bedroom Three
8'8 x 8'6
Having a double glazed window and radiator
Shower Room
Having a shower cubicle, hand wash bain and low-level WC.
Rear Garden
Laid with Faux lawn, precast concrete wall perimeter, and shared entry to front.
Property Location
Marketed by Purplebricks, Head Office
Disclaimer Property descriptions and related information displayed on this page are marketing materials provided by Purplebricks, Head Office. estateagents365.uk does not warrant or accept any responsibility for the accuracy or completeness of the property descriptions or related information provided here and they do not constitute property particulars. Please contact Purplebricks, Head Office for full details and further information.


