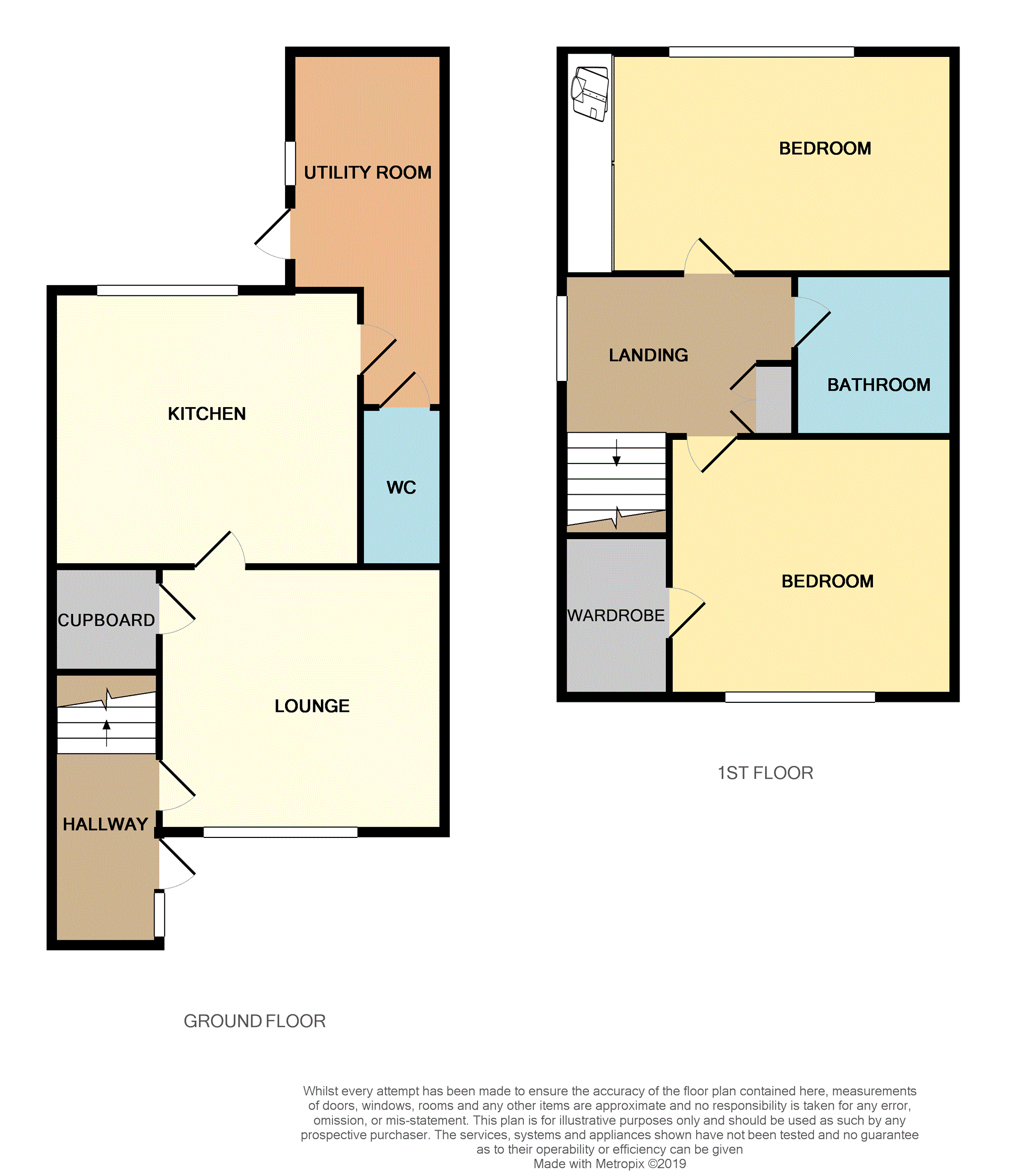Terraced house for sale in Prescot L35, 2 Bedroom
Quick Summary
- Property Type:
- Terraced house
- Status:
- For sale
- Price
- £ 130,000
- Beds:
- 2
- Baths:
- 1
- Recepts:
- 1
- County
- Merseyside
- Town
- Prescot
- Outcode
- L35
- Location
- Victoria Place, Prescot L35
- Marketed By:
- Purplebricks, Head Office
- Posted
- 2024-04-03
- L35 Rating:
- More Info?
- Please contact Purplebricks, Head Office on 024 7511 8874 or Request Details
Property Description
Purple Bricks are delighted to offer to the sales market this two bedroom mid town house. Situated in a quiet cul-de-sac location this property has an array of local facilities and amenities and in the catchment for some great schools of all ages.
The accommodation briefly comprises of a hallway, lounge leading to a spacious kitchen/diner. There is a downstairs W.C and a utility room to the rear elevation. The private rear garden is fully paved for ease of maintenance and has a wooden shed for storage.
Hallway
Hallway
Double glazed frosted door for access to the front of the property, laminate flooring and a radiator.
Lounge
10'10 x 14'7
Double glazed window to the front aspect, feature gas fire with a marble surround and a radiator.
Kitchen/Diner
10'10 x 10'6
Double glazed window to the rear aspect. A range of fitted wall and base units, complete with roll edge work surfaces and splash back tiles. Tiled flooring and a radiator.
W.C.
Two piece suite which briefly comprising of a low level W.C, pedestal and a pedestal wash basin.
Utility Room
Double glazed door leading to the rear garden. A range of fitted wall and base units.
Rear Garden
Fully paved with flower pot boarders. Wooden shed.
First Floor Landing
Skylight, loft access and a storage cupboard.
Master Bedroom
14'4 x 9'6
Double glazed window to the rear aspect. Fitted wardrobes and a radiator.
Bedroom Two
11'1 x 10'1
Double glazed window to the front aspect, walk in wardrobe and a radiator.
Shower Room
Skylight
Three piece white suite which briefly comprises of a low level W.C, wash basin with built in vanity unit and walk in shower.
Property Location
Marketed by Purplebricks, Head Office
Disclaimer Property descriptions and related information displayed on this page are marketing materials provided by Purplebricks, Head Office. estateagents365.uk does not warrant or accept any responsibility for the accuracy or completeness of the property descriptions or related information provided here and they do not constitute property particulars. Please contact Purplebricks, Head Office for full details and further information.


