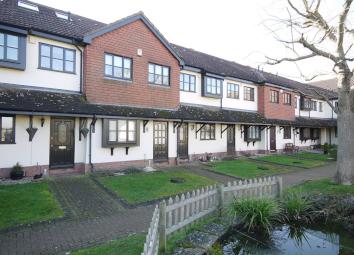Terraced house for sale in Potters Bar EN6, 2 Bedroom
Quick Summary
- Property Type:
- Terraced house
- Status:
- For sale
- Price
- £ 445,000
- Beds:
- 2
- Baths:
- 2
- Recepts:
- 1
- County
- Hertfordshire
- Town
- Potters Bar
- Outcode
- EN6
- Location
- Firs Wood Close, Potters Bar EN6
- Marketed By:
- JR Property Services
- Posted
- 2024-04-07
- EN6 Rating:
- More Info?
- Please contact JR Property Services on 01707 590830 or Request Details
Property Description
A truly delightful and well arranged Mews style House situated in this unique development just off Coopers Lane Road and within easy reach of Potters Bar. The property has been maintained in excellent decorative order and is located in this select development standing in about 7 acres which include use of shared tennis courts and allocated parking
Georgian Styled Door To:-
Reception Hallway:-
Radiator with ornate cover. Built in meter cupboard. Stairs to the first floor with timber balustrade. Coving to the ceiling.
Living Room:- (4.88m x 3.99m (16' x 13'1))
Radiator with ornate cover. Deep built in storage cupboard beneath the stairs. Coving to the ceiling. Double glazed windows and casement doors to the rear garden.
Kitchen/Breakfast Room:- (4.19m x 2.11m (13'9 x 6'11))
Inset bowl and quarter sink unit with mixer tap and storage cupboard below. Plumbing for washing machine. Range of matching wood trimmed floor and wall storage cupboards with ample working surfaces. 'Stoves' oven and 4 ring gas hob with extractor fan and canopy over. Part tiled walls and ceramic tiled floor. Integrated larder fridge and freezer. Double glazed Georgian styled window to the front.
On The First Floor
Landing:-
Timber balustrade. Access to loft space.
Bedroom 1:- (3.99m x 3.71m (13'1 x 12'2))
Radiator with ornate cover. Coving to the ceiling. Georgian styled double glazed window to the rear. Door to:-
En Suite Shower Room:-
Tiled Walls. Walk in shower cubicle. Wash Hand basin. Low flush wc suite. Ceramic tiled floor. Extractor fan.
Bedroom 2:- (3.96m x 2.92m (13' x 9'7))
Georgian styled double glazed window to the front. Radiator with ornate cover. Coving to the ceiling. Built in storage and boiler cupboard housing Bosch wall mounted boiler.
Family Bathroom:-
Tiled walls and white suite comprising enclosed bath with mixer taps and hand held shower attachment. Low flush wc suite. Pedestal wash hand basin with mixer taps. Inset lighting. Towel radiator.
Outside:-
The Gardens:-
About 30' fenced rear garden with paved terrace leading up to lawns. Timber gate to the rear.
Allocated Parking And Shared Tennis Courts
Property Location
Marketed by JR Property Services
Disclaimer Property descriptions and related information displayed on this page are marketing materials provided by JR Property Services. estateagents365.uk does not warrant or accept any responsibility for the accuracy or completeness of the property descriptions or related information provided here and they do not constitute property particulars. Please contact JR Property Services for full details and further information.


