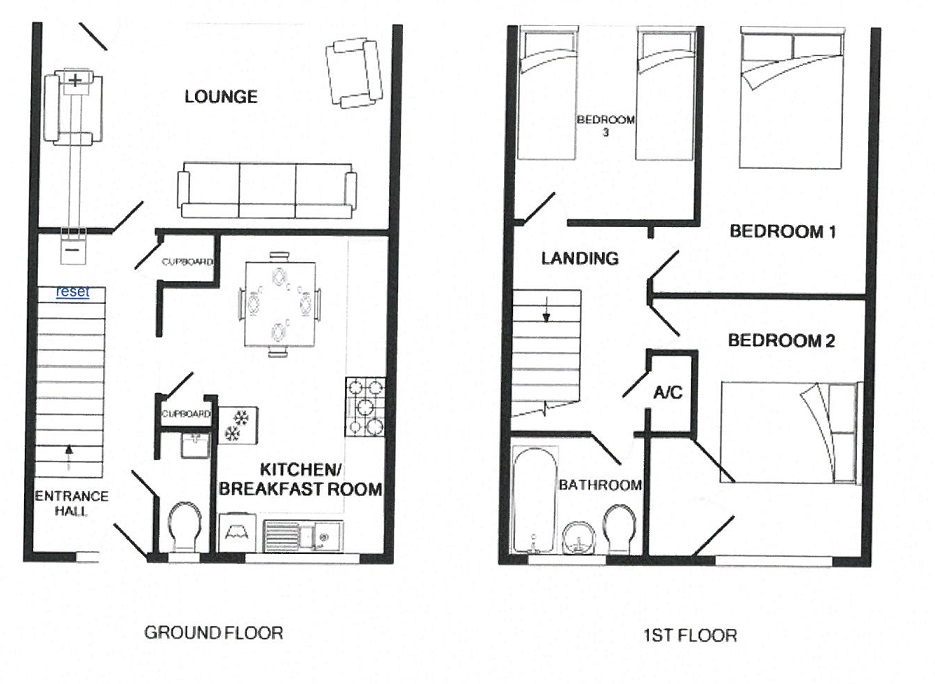Terraced house for sale in Potters Bar EN6, 3 Bedroom
Quick Summary
- Property Type:
- Terraced house
- Status:
- For sale
- Price
- £ 399,950
- Beds:
- 3
- Baths:
- 1
- Recepts:
- 1
- County
- Hertfordshire
- Town
- Potters Bar
- Outcode
- EN6
- Location
- Kimptons Mead, Potters Bar EN6
- Marketed By:
- Duncan Perry Estate Agents
- Posted
- 2024-04-07
- EN6 Rating:
- More Info?
- Please contact Duncan Perry Estate Agents on 01707 590864 or Request Details
Property Description
Situated close to Dame Alice Owen School this 3 Bedroom property represents excellent value for money for this popular location. Comprising of Kitchen/Diner, Downstairs Cloakroom, Lounge, Rear Garden, Garage and Off Street Parking. To arrange a viewing contact Duncan Perry Estate Agents Potters Bar
White part glazed UPVC front door with obscure glass glazed panel to side opening into:
Hallway 15' 8" x 5' 9" (4.78m x 1.75m) Wood laminate flooring. Single radiator. Straight flight stairs to first floor. Under stairs storage cupboard. Separate storage cupboard. Door to:
Downstairs cloakroom 4' 6" x 2' 6" (1.37m x 0.76m) With corner mounted wash hand basin. Tiled splash back. Single taps. White w.C. White UPVC obscure glass double glazed window to front. Wood laminate flooring.
Lounge 17' 6" x 10' 5" (5.33m x 3.18m) White UPVC double glazed window to rear. Single radiator. White UPVC part glazed casement door to rear.
Kitchen/diner 15' 8" x 11' 4" (4.78m x 3.45m) The kitchen is fitted with a range of light wood effect, wall, drawer and base units with black working surfaces and up stands. Space for large Range Master oven and hob. Fitted Range Master extractor above. Space for dishwasher. Space for fridge/freezer. Radiator. Stainless steel sink with mixer tap and drainer. White UPVC double glazed window to front. Separate cupboard which contains a floor mounted ideal mexico II boiler. Separate storage cupboard with shelving.
First floor landing Access to loft. Airing cupboard containing hot water cylinder and shelving. Separate mid height storage cupboard.
Bedroom one 12' 9" x 8' 4" (3.89m x 2.54m) Single radiator. White UPVC double glazed window to front. Double storage cupboards.
Bedroom two 13' 5" x 8' 5" (4.09m x 2.57m) With double glazed white UPVC window to rear and single radiator.
Bedroom three 9' 10" x 8' 9" (3m x 2.67m) With white UPVC double glazed window to rear. Single radiator. Wood laminate flooring.
Bathroom 6' 4" x 4' 10" (1.93m x 1.47m) White bathroom suite comprising of bath with mixer tap and hand held shower attachment. Separate wall mounted triton Enrich power shower. Glazed bi folding shower screen. Pedestal sink with single taps. Close coupled w.C. Partial wood panelling. Tiled walls. White UPVC obscure glass double glazed window to front.
Exterior rear 37 Approx' (11.28m Mainly laid to lawn with a concrete pathway leading to the rear of the garden where there is gated access.
Exterior front Hard standing with off street parking. Up and over door to garage. Pathway to front door. Outside tap. Covered storage area.
Property Misdescriptions Act
As Agents we have not tested any apparatus, equipment, fixtures, fittings and so cannot verify that they are in working order or fit for the purpose. Before viewing a property, do please check with us as to its availability, and also request clarification or information on any points of particular interest to you, to save you any possible wasted journeys.
Property Location
Marketed by Duncan Perry Estate Agents
Disclaimer Property descriptions and related information displayed on this page are marketing materials provided by Duncan Perry Estate Agents. estateagents365.uk does not warrant or accept any responsibility for the accuracy or completeness of the property descriptions or related information provided here and they do not constitute property particulars. Please contact Duncan Perry Estate Agents for full details and further information.


