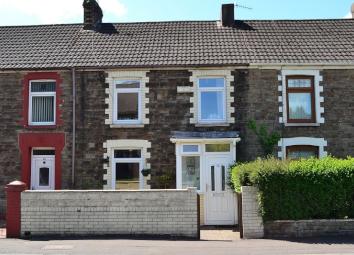Terraced house for sale in Port Talbot SA13, 3 Bedroom
Quick Summary
- Property Type:
- Terraced house
- Status:
- For sale
- Price
- £ 94,995
- Beds:
- 3
- Baths:
- 1
- Recepts:
- 1
- County
- Neath Port Talbot
- Town
- Port Talbot
- Outcode
- SA13
- Location
- Maes-Y-Cwrt Terrace, Port Talbot, Neath Port Talbot. SA13
- Marketed By:
- Payton Jewell Caines
- Posted
- 2024-03-01
- SA13 Rating:
- More Info?
- Please contact Payton Jewell Caines on 01639 874125 or Request Details
Property Description
This traditional mid terrace offers larger than average accommodation throughout benefiting from a family bathroom to the ground floor, three double bedrooms, south-facing rear garden with lane access and would be an ideal purchase for a first time buyer.
Overview
Benefiting from spacious family accommodation throughout this traditional mid terrace is ideally located within close proximity to Port Talbot town centre, local schools and amenities. The property would be an ideal purchase for a first time buyer and internal viewing is essential to appreciate all it has to offer.
Briefly comprising to the ground floor, entrance porch, open plan lounge/diner, kitchen and rear porch through to a family bathroom. To the first floor there is a landing leading to three double bedrooms.
Externally to the rear there is a south-facing garden with gated lane access.
Entrance Porch
Via frosted glass PVCu door. PVCu double glazed windows. Dwarf walls. Tiled flooring.
Reception 1 (20' 11" x 15' 6" or 6.38m x 4.72m)
Coving. Spotlights. PVCu double glazed window overlooking the front. PVCu double glazed door with coordinating side panel leading out on to the rear garden. Chimney beast. Two wall lights. Staircase leading to upper floor. Television aerial point. Double radiator and laminate flooring.
Kitchen (21' 10" x 8' 10" or 6.65m x 2.70m)
Coving and spotlights. PVCu double glazed window overlooking the side. Fitted kitchen having a range of wall and base units with coordinating roll edge worktops and ceramic tiling to splashback. Inset sink and drainer with mixer tap. Built-in electric oven with four gas burner hob, stainless steel splashback and extractor. Plumbing for automatic washing machine. Space for tumble dryer and fridge/freezer. Wine cooler to remain. Large double radiator and tiled flooring.
Rear porch
Spotlight. Frosted glass PVCu door leading out on to the rear garden. Tiled flooring.
Downstairs bathroom (9' 4" x 7' 11" or 2.85m x 2.41m)
Frosted glass PVCu window overlooking the rear. Four piece suite comprising panelled bath, corner shower cubicle, pedestal and low level w.C. Tiling to splashback areas. Radiator and tiled flooring.
First floor landing
Access to loft. Fitted carpet.
Bedroom 2 (15' 4" x 8' 11" or 4.68m x 2.71m)
PVCu double glazed window overlooking the rear. Radiator and fitted carpet.
Bedroom 3 (9' 9" x 9' 8" or 2.98m x 2.94m)
PVCu double glazed window overlooking the rear. Storage cupboard housing a combination boiler. Double radiator. Television aerial point. Fitted carpet.
Bedroom 1 (16' 2" x 10' 9" or 4.92m x 3.27m)
Two PVCu double glazed windows overlooking the front. Double radiator and fitted carpet.
Outside
Enclosed south-facing garden to the rear which is partly laid to lawn and patio with block built storage shed and gated access to the rear lane.
To the front there is a small courtyard with mature planting and pathway leading to the front door.
Property Location
Marketed by Payton Jewell Caines
Disclaimer Property descriptions and related information displayed on this page are marketing materials provided by Payton Jewell Caines. estateagents365.uk does not warrant or accept any responsibility for the accuracy or completeness of the property descriptions or related information provided here and they do not constitute property particulars. Please contact Payton Jewell Caines for full details and further information.


