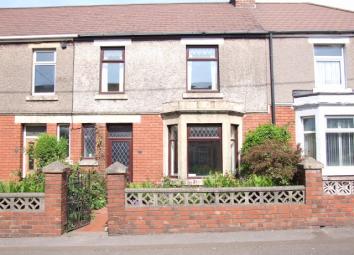Terraced house for sale in Port Talbot SA13, 3 Bedroom
Quick Summary
- Property Type:
- Terraced house
- Status:
- For sale
- Price
- £ 92,000
- Beds:
- 3
- County
- Neath Port Talbot
- Town
- Port Talbot
- Outcode
- SA13
- Location
- Brombil Street, Port Talbot SA13
- Marketed By:
- Huxtable Estates
- Posted
- 2024-03-31
- SA13 Rating:
- More Info?
- Please contact Huxtable Estates on 01639 339951 or Request Details
Property Description
Huxtable Estates are pleased to present this three bedroom terraced property in Brombil Street Margam. The property is in need of modernisation and contains double glazing through out, two reception rooms, kitchen, bathroom, gardens and garage with inspection pit.
Entrance Hall
Containing:- UPVC double glazed door and window, carpeted floor, papered walls, stairs to first floor, understairs storage cupboard, radiator and doors to the reception rooms and kitchen.
Reception Room
4.03m x 3.80m (in to bay) Containing:- UPVC bay window, carpeted floor, radiator, papered walls and fire place.
Reception Room
4.68m x 3.42m (at widest points) Containing:- UPVC double glazed window, carpeted floor, papered walls, fire with back boiler and radiator.
Kitchen
2.34m x 2.08m Containing:- UPVC double glazed door and window, tiled floor, part tiled walls, sink, a range of fitted units and plumbing for washing machine.
Bedroom 1
4.03m x 3.68m (at widest points) Containing:- UPVC double glazed window, built in wardrobes, papered walls and carpeted floor.
Bedroom 2
3.15m x 2.17m (at widest points) Containing:- UPVC double glazed window, built in wardrobes, papered walls, radiator and carpeted floor.
Bedroom 3
2.16m x 2.16m Containing:- double glazed window, papered walls and carpeted floor.
Rear Garden
The enclosed rear garden has a lawned area, patio area, brick built shed with WC and storage, garage with inspection pit and gate to the rear lane.
Property Location
Marketed by Huxtable Estates
Disclaimer Property descriptions and related information displayed on this page are marketing materials provided by Huxtable Estates. estateagents365.uk does not warrant or accept any responsibility for the accuracy or completeness of the property descriptions or related information provided here and they do not constitute property particulars. Please contact Huxtable Estates for full details and further information.

