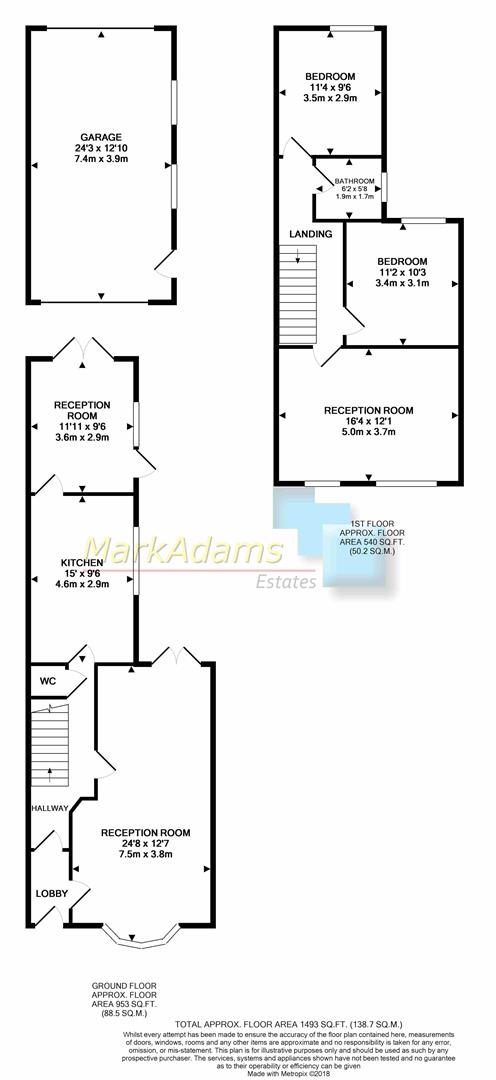Terraced house for sale in Port Talbot SA12, 3 Bedroom
Quick Summary
- Property Type:
- Terraced house
- Status:
- For sale
- Price
- £ 129,500
- Beds:
- 3
- Baths:
- 2
- Recepts:
- 1
- County
- Neath Port Talbot
- Town
- Port Talbot
- Outcode
- SA12
- Location
- Victoria Road, Aberavon, Port Talbot SA12
- Marketed By:
- Mark Adams Estates
- Posted
- 2024-03-31
- SA12 Rating:
- More Info?
- Please contact Mark Adams Estates on 01639 339976 or Request Details
Property Description
Mark Adams Estates is pleased to offer this very versatile and extended mid terrace three bedroom bay fronted property that has potential for several uses, formerly used as a shop premises with available living accommodation but could easily become a family home. The property is located on a main road with easy access to the active beachfront at Aberavon and is within easy reach of all local amenities and the local transport links. This well maintained property benefits from UPVC double glazing, gas central heating (combi boiler), three bedrooms, large downstairs space and a large workshop/garage with lane access.
The property is approached from road level via a gated paved courtyard which leads to the front entrance, a UPVC glazed door leads into an entrance hall that offers access to both the upstairs that has its own separate lockable entrance via a UPVC glazed door, and door access to the shop premises which offers a very large space that benefits from a round bay window to the front elevation with storage and French doors to the rear leading to the courtyard area, the whole space being tiled in a ceramic floor tile.
A further door leads to the inner hallway where a downstairs W.C is located, this is fully tiled and benefits from a two-piece suite in white and a tile floor. The inner hall leads to the kitchen. The kitchen is an excellent sized space that benefits from ample wall, base and glass fronted units to two walls finished in a medium oak with a contrasting work surface, there being a built in eye level electric oven/grill, gas hob with extractor above, tiled splash backs and a tiled floor.
Leading on from the kitchen is a further reception room of good proportions that benefits from a large UPVC window to the side elevation, UPVC French doors leading to the rear courtyard and a half glazed UPVC door leading to the side courtyard. The large workshop/garage benefits from having power and light, roller shutter doors to both the front and rear leading onto the rear lane access, there also being a separate door access to the side.
The lockable door entrance to the stairway leads to the first floor landing which runs the full length of the property and offers access to three bedrooms, a family bathroom and a loft access. The master bedroom/reception room to the front offers a large double room with a double aspect to the front elevation and wood laminate flooring. Bedroom two a further double room that benefits from fitted cupboards to one wall and an aspect to the rear of the property.
The family bathroom offers a three-piece oyster style suite in white, there being a panelled bath with shower/mixer valve above, low level W.C and a wash hand basin with pedestal and vinyl bathroom quality flooring. The third bedroom offers a good sized room that has an aspect to the rear of the property and benefits from wood laminate flooring.
The rear garden area consists of a rear and side courtyard area with pathway leading to workshop/garage and side gate access to the rear lane.
Property Location
Marketed by Mark Adams Estates
Disclaimer Property descriptions and related information displayed on this page are marketing materials provided by Mark Adams Estates. estateagents365.uk does not warrant or accept any responsibility for the accuracy or completeness of the property descriptions or related information provided here and they do not constitute property particulars. Please contact Mark Adams Estates for full details and further information.


