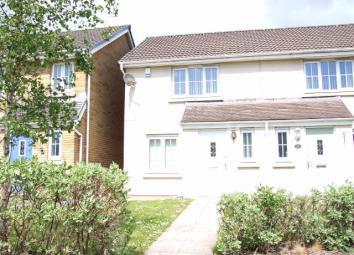Terraced house for sale in Port Talbot SA12, 2 Bedroom
Quick Summary
- Property Type:
- Terraced house
- Status:
- For sale
- Price
- £ 114,995
- Beds:
- 2
- County
- Neath Port Talbot
- Town
- Port Talbot
- Outcode
- SA12
- Location
- Abbottsmoor, Port Talbot SA12
- Marketed By:
- Huxtable Estates
- Posted
- 2024-03-31
- SA12 Rating:
- More Info?
- Please contact Huxtable Estates on 01639 339951 or Request Details
Property Description
Huxtable Estates are pleased to present this redecorated modern two bedroom property in a popular area for sale. The property is leasehold with over 100 years left on the lease. The property has front and rear gardens, living room, kitchen, bathroom, cloakroom, gas central heating and two numbered allocated parking spaces.
Choose how you sell your property from £450.
Entrance Hall
Entered via a composite front door and containing:- Doors to living room and cloakroom, UPVC double glazed window, painted walls, radiator and carpeted floor.
Cloakroom/w.C.
Containing:- UPVC double glazed window, radiator, WC, sink, painted walls, alarm panel and vinyl flooring.
Living Room
4.42m x 4.09m (at widest points) Containing:- UPVC double glazed window, carpeted floor, stairs to first floor, door to kitchen, under stairs storage cupboard, two radiators and painted walls.
Kitchen/Diner
4.39m x 2.49m Containing:- UPVC double glazed window and patio doors, sink, integrated electric oven and gas hob with extractor over, a range of fitted units, vinyl flooring, fridge freezer and washing machine.
Bedroom 1
4.41m x 3.50m (at widest points) Containing:- UPVC double glazed window, built in wardrobes, radiator, storage cupboard, painted walls and carpeted floor.
Bedroom 2
3.11m x 2.43m Containing:- UPVC double glazed window, radiator, painted walls and carpeted flooring.
Bathroom/w.C.
Containing:- UPVC double glazed window, painted and tiled walls, sink, WC, bath with power shower over, radiator and vinyl floor.
Front Garden
Lawned with path to front door.
Rear Garden
Enclosed with a fence containing a patio and lawned area, side access and a shed.
Property Location
Marketed by Huxtable Estates
Disclaimer Property descriptions and related information displayed on this page are marketing materials provided by Huxtable Estates. estateagents365.uk does not warrant or accept any responsibility for the accuracy or completeness of the property descriptions or related information provided here and they do not constitute property particulars. Please contact Huxtable Estates for full details and further information.



