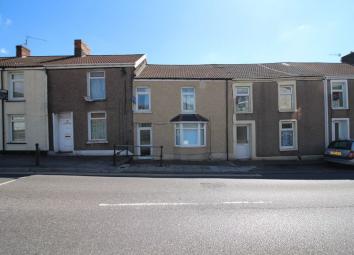Terraced house for sale in Pontypridd CF37, 5 Bedroom
Quick Summary
- Property Type:
- Terraced house
- Status:
- For sale
- Price
- £ 129,950
- Beds:
- 5
- Baths:
- 2
- Recepts:
- 1
- County
- Rhondda Cynon Taff
- Town
- Pontypridd
- Outcode
- CF37
- Location
- Park Street, Treforest, Pontypridd CF37
- Marketed By:
- Sell Right Estate Agents
- Posted
- 2024-04-18
- CF37 Rating:
- More Info?
- Please contact Sell Right Estate Agents on 01443 308994 or Request Details
Property Description
** five bedrooms * en-suite * walking distance to university * currently let * excellent transport links **
Sell Right Estate Agents are pleased to bring to the market this substantially sized five bedroom hmo property in the heart of Treforest. The property's convenient location allows for the property to be within under five minutes walking distance of the University of South Wales, Treforest train station and all of the local amenities on offer. The property is tenanted and is currently achieving £1100 per month The ground floor accommodation comprises of an entrance hallway, bedrooms one and two with an en-suite to bedroom two, lounge and kitchen. The first floor benefits from a landing area which offers access to the remaining three bedrooms and a spacious bathroom. Externally the property possesses an enclosed courtyard to the rear. Please contact Sell Right Estate Agents to book your viewing on this excellent investment property.
Entrance Hallway
UPVC double glazed door to front, plastered walls, textured ceiling, carpet and tiled flooring, radiator, doors to lounge, bedroom one and bedroom two, stairs to first floor landing.
Bedroom One (13' 5'' x 10' 7'' (4.09m x 3.23m))
UPVC double glazed window to front, plastered walls, textured ceiling, laminate flooring, radiator.
Bedroom Two (14' 1'' x 8' 9'' (4.28m x 2.66m))
UPVC double glazed window to side, plastered walls and ceiling, carpet flooring, radiator, door to en-suite.
En-Suite
Plastered walls and ceiling, tiled flooring, W.C, vanity wash hand basin with mixer tap, shower cubicle.
Lounge (10' 7'' x 10' 10'' (3.22m x 3.29m))
Plastered walls, textured ceiling, tiled flooring, radiator, archway to kitchen.
Kitchen (9' 8'' x 8' 1'' (2.95m x 2.46m))
UPVC double glazed windows and door to rear garden, tiled walls and flooring, textured ceiling, stainless steel sink unit with mixer tap, base units with laminate roll top work surfaces, space for fridge/freezer, cooker, washing machine and tumble dryer.
First Floor Landing
Plastered walls, textured ceiling, carpet flooring, doors to remaining three bedrooms and the bathroom, loft access.
Bathroom (9' 5'' x 8' 9'' (2.88m x 2.67m))
UPVC double glazed window to to side, plastered and tiled walls, plastered ceiling, vinyl flooring, radiator, W.C, wash hand basin, paneled bath with over head shower, wall mounted combination boiler.
Bedroom Three (10' 8'' x 10' 1'' (3.24m x 3.07m))
UPVC double glazed window to rear, plastered walls, textured ceiling, laminate flooring, radiator.
Bedroom Four (10' 11'' x 8' 7'' (3.32m x 2.62m))
UPVC double glazed window to front, plastered walls, textured ceiling, laminate flooring, radiator.
Bedroom Five (13' 11'' x 8' 0'' (4.24m x 2.43m))
UPVC double glazed window to front, plastered walls, textured ceiling, laminate flooring, radiator, built in storage.
Externally
Enclosed courtyard to the rear.
Property Location
Marketed by Sell Right Estate Agents
Disclaimer Property descriptions and related information displayed on this page are marketing materials provided by Sell Right Estate Agents. estateagents365.uk does not warrant or accept any responsibility for the accuracy or completeness of the property descriptions or related information provided here and they do not constitute property particulars. Please contact Sell Right Estate Agents for full details and further information.

