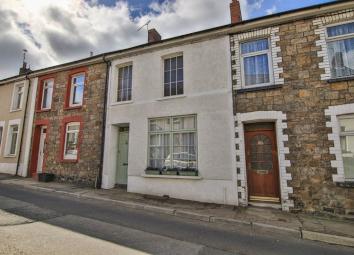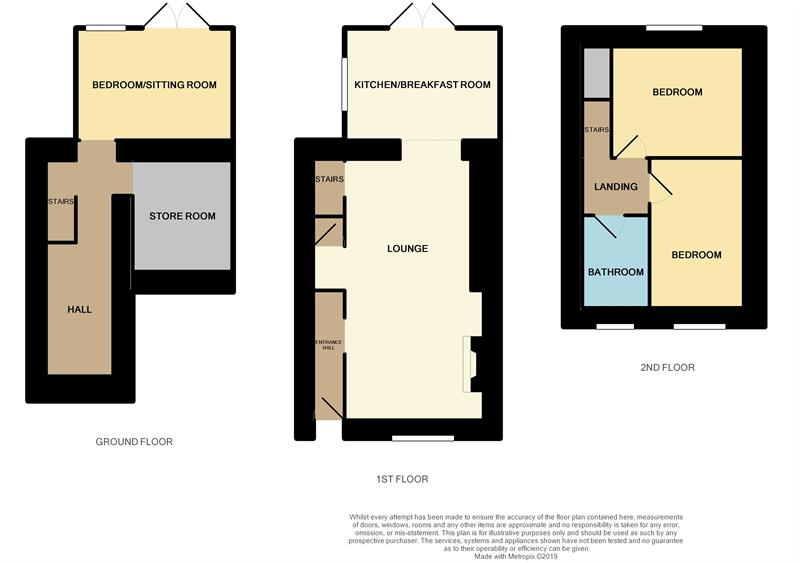Terraced house for sale in Pontypool NP4, 3 Bedroom
Quick Summary
- Property Type:
- Terraced house
- Status:
- For sale
- Price
- £ 99,950
- Beds:
- 3
- Baths:
- 1
- Recepts:
- 1
- County
- Torfaen
- Town
- Pontypool
- Outcode
- NP4
- Location
- Old James Street, Blaenavon, Pontypool NP4
- Marketed By:
- Bidmead Cook & Waldron
- Posted
- 2024-04-18
- NP4 Rating:
- More Info?
- Please contact Bidmead Cook & Waldron on 01873 739045 or Request Details
Property Description
A charming three bedroom terraced cottage with accommodation over three floors and a wealth of features. Pretty secluded garden with views.
A charming terraced cottage situated in an established residential area of this historic town, part of which is within The World Heritage Site renowned for its rich industrial archaeological heritage.
The property has undergone updating and improvement over the years to include replacement roof, re-plastering, re-wiring and upgrading of the gas heating system, yet it still retains much of its original charm and character. Arranged over three floors, the property offers deceptive accommodation with a mature garden to the rear and with beautiful views.
Ground floor
entrance hall
10'0" x 3'0" (3.05m x 0.91m)
lounge
21'10" x 11'6" (6.65m x 3.51m)
Feature wood burning stove in painted stone fireplace. Secondary glazed window and two radiators.
Kitchen/breakfast room
12'0" x 9'6" (3.66m x 2.9m)
One and a half bowl stainless steel sink with drainer and mixer taps inset in worktop surface with cupboard and drawers below. Further worktops with drawers and cupboards below. Wall mounted Worcester gas fired boiler. Double glazed window, double glazed French doors. Radiator.
Lower ground floor
hall
11'3" x 3'9" (3.43m x 1.14m)
Understairs cupboard, stone staircase.Store room
9'0" x 6'1" (2.74m x 1.85m)
Vaulted ceiling and flagstone floor. Window to:
Sitting room/bedroom three
11'6" x 9'3" (3.51m x 2.82m)
Double glazed French doors to garden, double glazed window and radiator.
First floor
landing
bedroom one
11'6" x 9'10" (3.51m x 3m)
Built-in overstairs cupboard, double glazed window and radiator.
Bedroom two
11'6" x 7'9" (3.51m x 2.36m)
Window, radiator.
Bathroom
8'0" x 6'3" (2.44m x 1.91m)
Panelled bath, pedestal wash hand basin, close-coupled W.C., stainless steel ladder-style radiator/towel rail. Part painted timber panel walls. Painted pine floor.
Outside
To the rear is an enclosed garden containing a wealth of mature shrubs and trees. Flagstone patio, coloured aggregate paths, raised fishpond. Pedestrian gated access to rear.
Tenure
We are advised leasehold, to be verified by your solicitor.
Directions
From Abergavenny follow the B4246 through Llanfoist to Blaenavon and follow the road around the town centre and proceed through the traffic lights and take the second turning on the left. At the roundabout take the first turning left, next left into Old James Street and the property will be found on the left hand side.
Consumer Protection from Unfair Trading Regulations 2008.
The Agent has not tested any apparatus, equipment, fixtures and fittings or services and so cannot verify that they are in working order or fit for the purpose. A Buyer is advised to obtain verification from their Solicitor or Surveyor. References to the Tenure of a Property are based on information supplied by the Seller. The Agent has not had sight of the title documents. A Buyer is advised to obtain verification from their Solicitor. Items shown in photographs are not included unless specifically mentioned within the sales particulars. They may however be available by separate negotiation. Buyers must check the availability of any property and make an appointment to view before embarking on any journey to see a property.
Property Location
Marketed by Bidmead Cook & Waldron
Disclaimer Property descriptions and related information displayed on this page are marketing materials provided by Bidmead Cook & Waldron. estateagents365.uk does not warrant or accept any responsibility for the accuracy or completeness of the property descriptions or related information provided here and they do not constitute property particulars. Please contact Bidmead Cook & Waldron for full details and further information.


