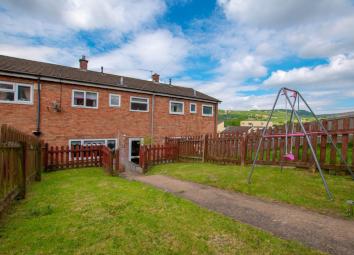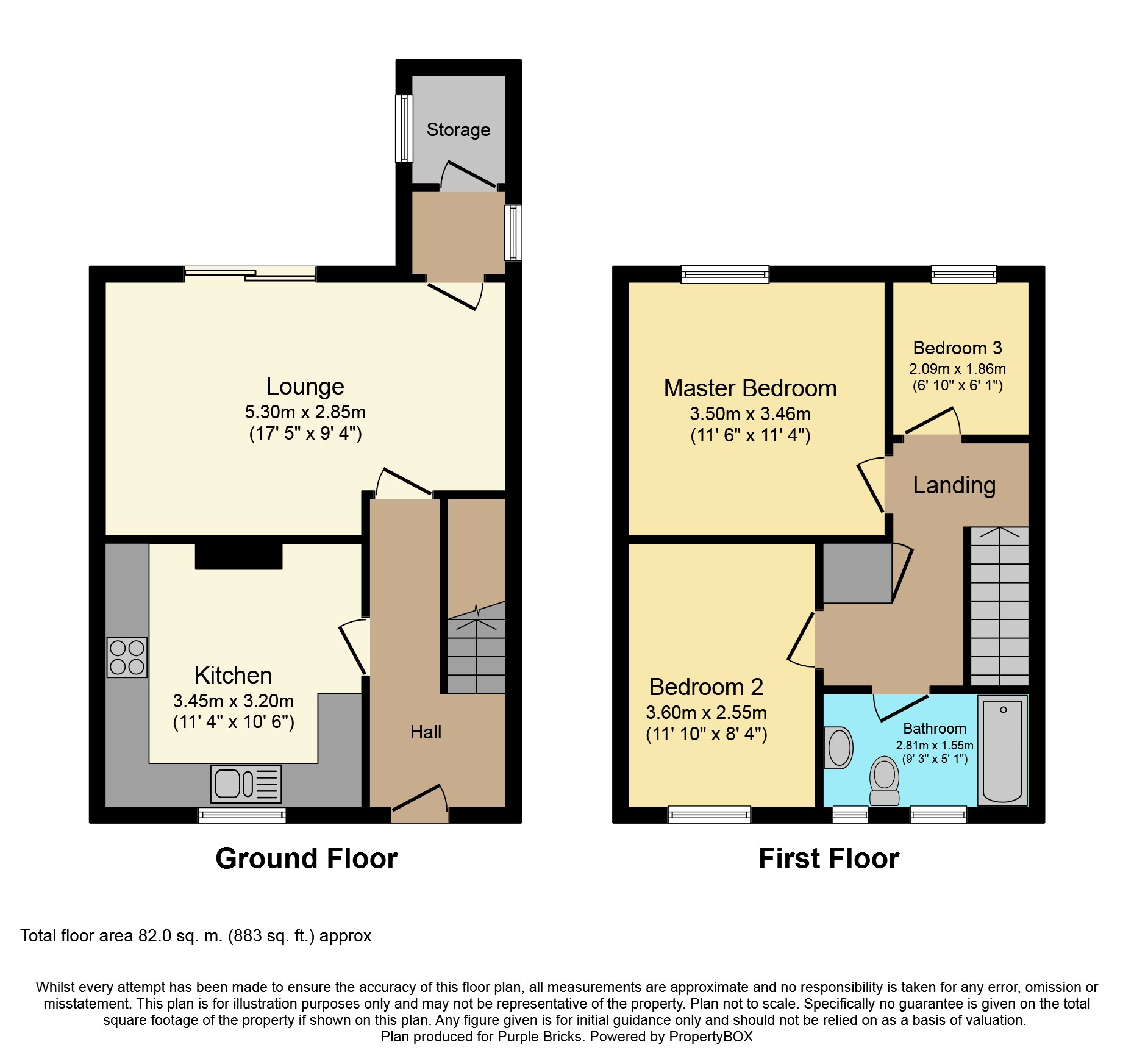Terraced house for sale in Pontypool NP4, 3 Bedroom
Quick Summary
- Property Type:
- Terraced house
- Status:
- For sale
- Price
- £ 90,000
- Beds:
- 3
- Baths:
- 1
- Recepts:
- 1
- County
- Torfaen
- Town
- Pontypool
- Outcode
- NP4
- Location
- Griffiths Way, Pontypool NP4
- Marketed By:
- Purplebricks, Head Office
- Posted
- 2024-04-11
- NP4 Rating:
- More Info?
- Please contact Purplebricks, Head Office on 024 7511 8874 or Request Details
Property Description
A modern and very well presented three bedroom mid terrace home in the sought after area of Pontpool.
This home accommodates both a front gated court yard and rear garden with great views, a kitchen and separate lounge, 3 bedrooms a master bedroom and also benefits from a large storage room.
A viewing is highly recommended to truly appreciate this property. The perfect home for first time buyers.
Entrance Hall
Upvc double glazed door, radiator, staircase to first floor, meter cupboard.
Storage Room
Storage Room - 6' 11'' x 6' 11'' (2.11m x 2.11m)
Radiator, tiled flooring, UPVC double glazed window to side.
Lounge
Lounge/ Dining Room - 17' 7'' x 11' 4'' (5.36m x 3.45m)
The lounge is carpeted throughout it has a fireplace and Upvc double glazed patio doors with access to the courtyard. This is a lovely light and airy room.
Kitchen
11' 3'' x 9' 10'' (3.43m x 2.99m)
Fitted with modern white hi-gloss units and a stainless steel bowl and drainer with mixer tap, there is plumbing for washing machine. Tiled flooring throughout, breakfast bar, window to front.
Hallway
The hallway has laminate flooring throughout, Upvc double glazed window to side, Upvc double glazed door to rear with access to the garden.
Landing
Airing cupboard housing hot water cylinder, loft access hatch.
Master Bathroom
Bedroom One - 11' 1'' x 11' 4'' (3.38m x 3.45m)
Bedroom one is a generous size and is carpeted throughout, it has a window to the front and a radiator.
Bedroom Two
Bedroom Two - 11' 8'' x 8' 4'' (3.55m x 2.54m)
Bedroom 2 is a good sized double bedroom, carpeted throughout and has windows to the rear of the property. Radiator.
Bedroom Three
Bedroom Three - 6' 10'' x 6' 6'' (2.08m x 1.98m)
This single bedroom has laminate flooring throughout and a Upvc double glazed window to front.
Bathroom
Bathroom has a three piece suite with a bathtub and over head shower, it has tiled floors throughout and the walls are partially tiled there are also 2 windows to the rear giving it a light and airy feel.
Rear Garden
This sunny garden has lawn and is fenced. It also benefits from an outside tap and light.
Property Location
Marketed by Purplebricks, Head Office
Disclaimer Property descriptions and related information displayed on this page are marketing materials provided by Purplebricks, Head Office. estateagents365.uk does not warrant or accept any responsibility for the accuracy or completeness of the property descriptions or related information provided here and they do not constitute property particulars. Please contact Purplebricks, Head Office for full details and further information.


