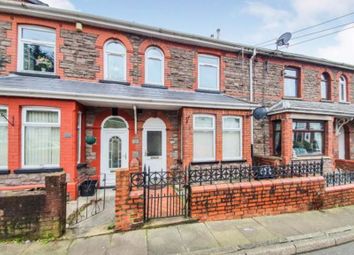Terraced house for sale in Pontypool NP4, 2 Bedroom
Quick Summary
- Property Type:
- Terraced house
- Status:
- For sale
- Price
- £ 104,950
- Beds:
- 2
- Baths:
- 1
- Recepts:
- 2
- County
- Torfaen
- Town
- Pontypool
- Outcode
- NP4
- Location
- Park Terrace, Pontnewynydd, Pontypool NP4
- Marketed By:
- Pinkmove
- Posted
- 2024-04-18
- NP4 Rating:
- More Info?
- Please contact Pinkmove on 01633 371667 or Request Details
Property Description
**no chain**two double bedroom mid terrace family home, first floor family bathroom, ideal first time buy or buy to let investment** Roberts are delighted to present this two double bedroom mid terrace family home situated on Park Terrace in Pontypool. The property is set on a quiet cul de sac street and is ready to move right in! There is a good selection of local shops and amenities nearby with good transport links also. You enter through the hallway, where you a porch for storing your coats and shoes and a door into the hallway. The hall offers access to your ground floor rooms and stairs leading up to the first floor. In on the right is the lounge with plenty of room for any required furniture and a large bay fronted window to the front. Next you have the dining room with enough space for a family sized dining table and chairs. To the rear is the kitchen, fitted with wall and floor unit storage cupboards with roll edge worktops, there is space for freestanding appliances, with access to the under stairs pantry, off the kitchen you have the lobby with access to the rear garden and a useful utility room with plumbing for your automatic washing machine. On the first floor of the property are the two large double rooms with the main bedroom benefiting from built in wardrobes. The bathroom features a W/C, wash hand basin and panelled bath with shower over. The rear garden is low maintenance with a few steps leading to a patio seating area.
Hall
Lounge (12' 3'' x 11' 0'' (3.73m x 3.35m))
Dining Room (13' 1'' x 12' 9'' (3.99m x 3.89m))
Kitchen (9' 5'' x 7' 4'' (2.87m x 2.24m))
Utility Room (5' 9'' x 4' 1'' (1.75m x 1.24m))
Landing
Bedroom 1 (16' 2'' x 10' 8'' (4.93m x 3.25m))
Double Bedroom
Bedroom 2 (13' 0'' x 10' 2'' (3.96m x 3.10m))
Double Bedroom
Bathroom (9' 5'' x 9' 0'' (2.87m x 2.74m))
Property Location
Marketed by Pinkmove
Disclaimer Property descriptions and related information displayed on this page are marketing materials provided by Pinkmove. estateagents365.uk does not warrant or accept any responsibility for the accuracy or completeness of the property descriptions or related information provided here and they do not constitute property particulars. Please contact Pinkmove for full details and further information.


