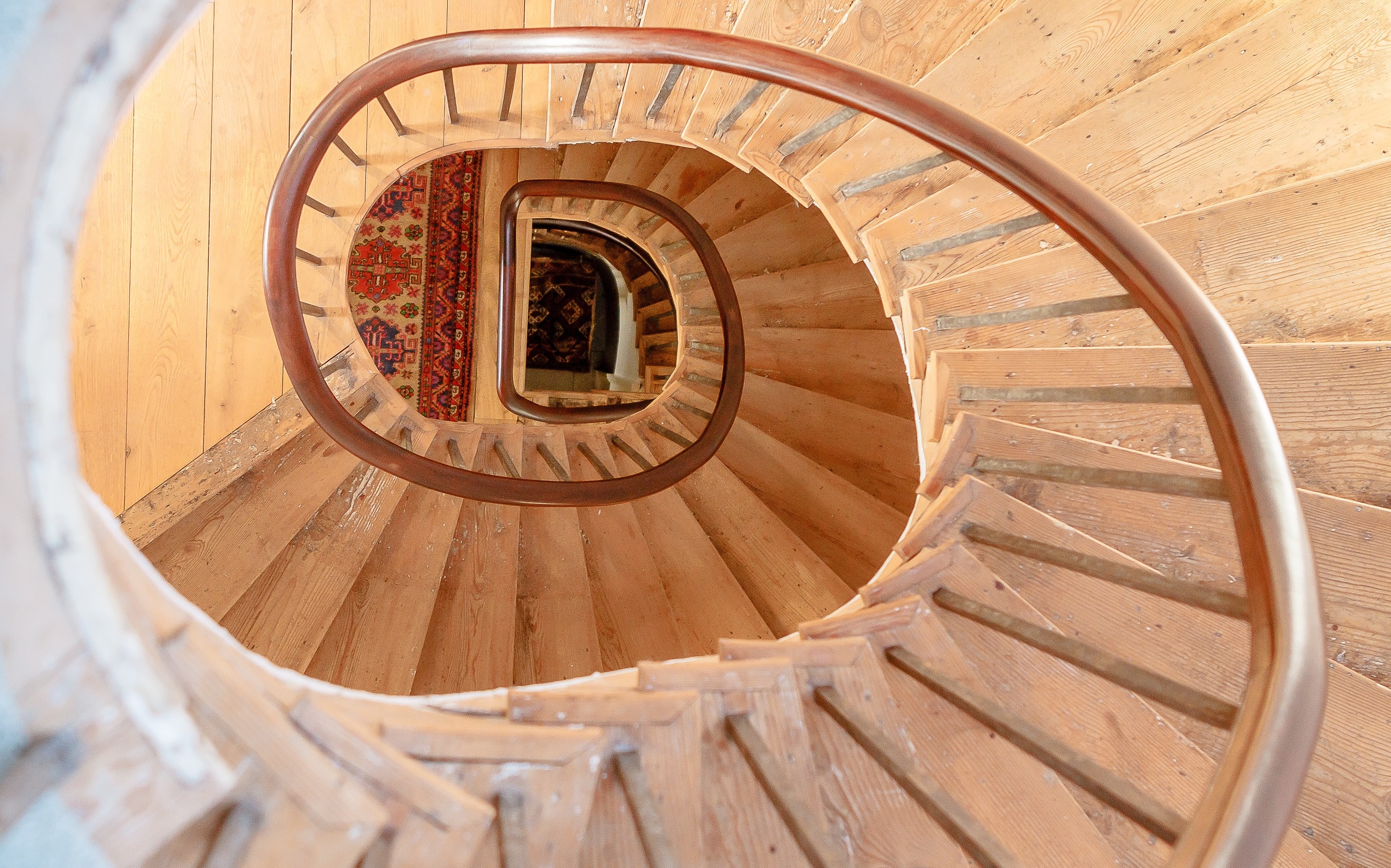Terraced house for sale in Perth PH2, 4 Bedroom
Quick Summary
- Property Type:
- Terraced house
- Status:
- For sale
- Price
- £ 450,000
- Beds:
- 4
- Baths:
- 3
- Recepts:
- 3
- County
- Perth & Kinross
- Town
- Perth
- Outcode
- PH2
- Location
- Marshall Place, Perth PH2
- Marketed By:
- Strutt & Parker - Perth
- Posted
- 2024-04-07
- PH2 Rating:
- More Info?
- Please contact Strutt & Parker - Perth on 01738 301933 or Request Details
Property Description
Dundee 20 miles, Edinburgh 43 miles, Glasgow 61 miles
A beautiful Georgian town house overlooking the South Inch in Perth.
Entrance vestibule | Hall | Dining room | Kitchen | Drawing room | Media room/bedroom 3 | Study/bedroom 4 | Shower room | Library | Master bedroom with en suite bathroom | Bedroom with en suite shower room | Utility room | Front garden | Rear garden | Large garage | Wonderful views over the South Inch | EPC Rating D
The property
23 Marshall Place is a stunning Georgian four storey town house overlooking the South Inch in Perth. Marshall Place, designed by the eminent Classicist Robert Reid, dates from the early 1800’s and overlooks the South Inch park. Historically, Marshall Place was the starting point for an ambitious scheme for a southern ‘New Town’ in Perth consisting of a plan of grand Georgian terraces along similar lines to Master Planner Robert Reid’s northern extension of Edinburgh’s New Town including Drummond Place and Great King Street. The Marshall Place blocks, albeit in a scaled down form, are the foremost representatives of a plan to reach fruition. The plans for Marshall Place were commissioned in 1801 and number 23 was completed in 1808.
23 Marshall Place has been extensively renovated by the present owners during their ownership and now form a wonderful
property which has retained its wealth of original features. Features include beautiful ornate cornice work, a fine curving cantilevered staircase, impressive principal rooms, working shutters throughout, panelled wooden doors and lovely fireplaces.
The front door on the upper ground floor opens to an entrance vestibule leading to the inner hall with doors off to the dining room and modern kitchen. There is a double interconnecting door between the kitchen and dining room with the dining room enjoying views over the South Inch. A modern kitchen is built to a very high standard and includes cooker and extensive fitted units. From the hall an original spiral staircase leads to the first floor with doors off to a wonderful drawing room with further doors to the library and the guest bedroom with en suite shower room. The spiral staircase continues up to the top floor with outstanding master bedroom enjoying a large en suite bathroom. From the hallway the staircase also leads down
to the ground floor with doors leading to a large study and a media room, both these could easily be used as bedrooms served by bathroom on the staircase leading down to the ground floor. There is a door to a utility room.
From the ground floor doors lead to the rear and front gardens.
Garage
The garage is a large double garage with electric doors and floored loft space above. There is a charger point for electric cars and access is reached via the lane to the rear of Marshall Place.
Listing:
15-28 Marshall Place is listed Historic Scotland Category: B. Including boundary walls and railings.
Directions:
23 Marshall Place is located half way along Marshall Place overlooking the South Inch in Perth.
General:
Local Authority: Perth & Kinross Council – Services:
Water – Mains
Drainage – Mains
Electricity – Mains
Heating - Gas fired
Council Tax - Band G
Postcode - PH2 8AG.
*Note: The services have not been checked by the selling agents.
Offers:
Offers are to be submitted in Scottish legal terms to the selling agents.
Fixtures and Fittings:
The fitted carpets are included in the sale.
Location
23 Marshall Place is one of the most sought after streets in Perth. Located within easy walking distance of all city centre facilities and the railway and bus stations, the house enjoys a stunning south facing setting overlooking the South Inch. The city of Perth offers a comprehensive range of high street shops, cultural opportunities, restaurants, professional services and travel links, it is also within commuting distance of Edinburgh, Dundee, Stirling and Glasgow. The city has a new concert hall, theatre and several art galleries.
Outside
To the front of 23 Marshall Place is a beautiful garden with intricate box hedging being a real feature of the property. To the rear is a private courtyard garden with a formal pond. Access to the garage is through the rear garden.
Property Location
Marketed by Strutt & Parker - Perth
Disclaimer Property descriptions and related information displayed on this page are marketing materials provided by Strutt & Parker - Perth. estateagents365.uk does not warrant or accept any responsibility for the accuracy or completeness of the property descriptions or related information provided here and they do not constitute property particulars. Please contact Strutt & Parker - Perth for full details and further information.


