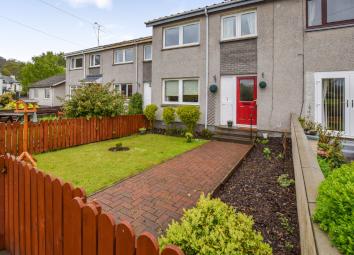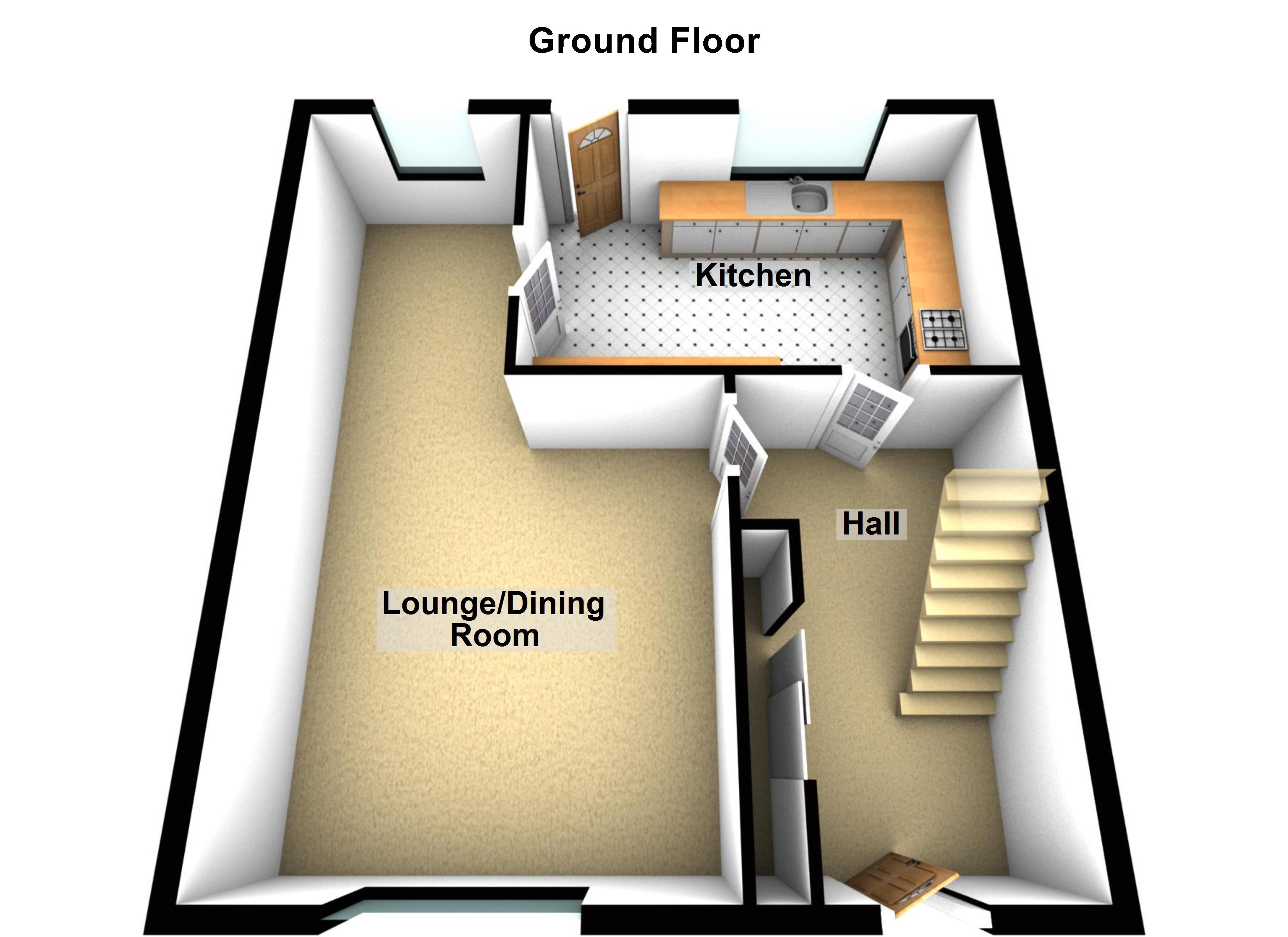Terraced house for sale in Perth PH1, 3 Bedroom
Quick Summary
- Property Type:
- Terraced house
- Status:
- For sale
- Price
- £ 140,000
- Beds:
- 3
- Baths:
- 1
- Recepts:
- 1
- County
- Perth & Kinross
- Town
- Perth
- Outcode
- PH1
- Location
- Bridge Road, Caputh, Perth PH1
- Marketed By:
- Next Home Estate Agents
- Posted
- 2024-04-07
- PH1 Rating:
- More Info?
- Please contact Next Home Estate Agents on 01738 479040 or Request Details
Property Description
A well presented three bedroom mid terraced villa situated within the desirable hamlet of Caputh.
The property offers well proportioned accommodation over two floors comprising entrance hall, lounge, kitchen, three bedrooms and family bathroom. There is electric heating and double glazing throughout.
Early viewing is highly recommended. EPC Rating D.
Area Caputh lies approximately four miles from Dunkeld with easy access to the A9 providing commuting north to Pitlochry and Inverness and south to Perth, Glasgow and Edinburgh. Caputh is also within a short distance of Murthly which has a convenience store and restaurant. Other amenities are available within Dunkeld and Blairgowrie including a variety of shops, businesses, hotels, restaurants and cafes.
Entrance hall 13' 6" x 5' 8" (4.11m x 1.73m) Entered via a part glazed front door the entrance hall provides access to all accommodation. Wood effect laminate flooring. Large storage cupboard. Electric heater. Telephone point.
Lounge 23' 11" x 10' 5" (7.29m x 3.18m) A spacious and bright lounge with dual aspect windows to front and rear providing an abundance of natural light. Wood effect laminate flooring. Electric storage heater. Feature wood burning stove with stone slab hearth. Television point. Ample space for informal dining.
Kitchen 10' 8" x 9' 4" (3.25m x 2.84m) Entered from both the hall and the lounge the kitchen is fitted with a range of modern wall and base units with display cabinets and contrasting work surfaces. Breakfast bar. Stainless steel sink and drainer unit. Window to rear. Integrated four ring hob and oven with extractor hood over. Free standing fridge freezer, washing machine and tumble dryer are included in the sale. Electric heater. Access to rear garden.
Landing 8' 7" x 7' 9" (2.62m x 2.36m) A carpeted staircase leads to the upper floor landing and remaining accommodation. Hatch provides access to attic space. Large storage cupboard and additional cupboard housing the hot water tank.
Bedroom 1 14' 11" x 9' 9" (4.55m x 2.97m) A very bright and spacious double bedroom with window to the front. Ample space for a range of free-standing furniture. Carpet. Electric panel heater.
Bedroom 2 9' 9" x 9' 1" (2.97m x 2.77m) Another double bedroom with ample space for range of bedroom furniture. Large fitted wardrobe with shelving and hanging rail. Window with outlooks to the rear. Carpet. Electric heater.
Bedroom 3 9' 11" x 7' 8" (3.02m x 2.34m) A good-sized bedroom with window to the front. Fitted wardrobe with shelving and hanging rail. Electric heater. Carpet.
Bathroom 6' 1" x 5' 10" (1.85m x 1.78m) A well-presented bathroom fitted with white suite comprising W.C., wash hand basin with cupboard under, curved bath with shower over. Partial wet wall. Wood effect laminate flooring. Chrome ladder heated towel rail. Opaque glazed window provides light and additional ventilation.
External The front garden in mainly laid to lawn with planted borders.
To the rear there is a fully enclosed garden which is mainly laid to lawn. A timber shed is included in the sale.
Property Location
Marketed by Next Home Estate Agents
Disclaimer Property descriptions and related information displayed on this page are marketing materials provided by Next Home Estate Agents. estateagents365.uk does not warrant or accept any responsibility for the accuracy or completeness of the property descriptions or related information provided here and they do not constitute property particulars. Please contact Next Home Estate Agents for full details and further information.


