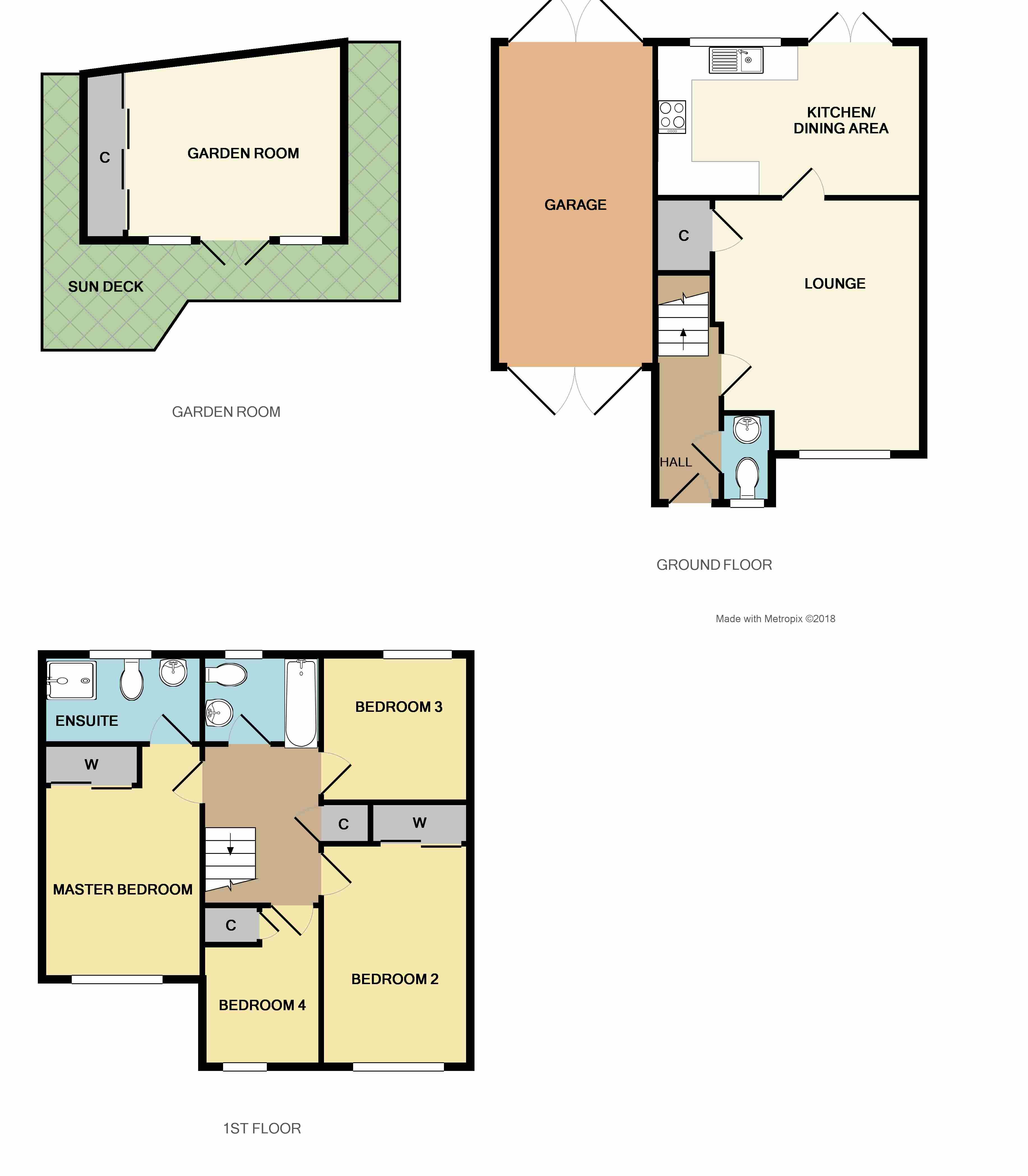Terraced house for sale in Perth PH2, 4 Bedroom
Quick Summary
- Property Type:
- Terraced house
- Status:
- For sale
- Price
- £ 195,000
- Beds:
- 4
- Baths:
- 2
- Recepts:
- 1
- County
- Perth & Kinross
- Town
- Perth
- Outcode
- PH2
- Location
- 28 Preston Watson Street, Errol PH2
- Marketed By:
- Blackadders Solicitors
- Posted
- 2019-01-03
- PH2 Rating:
- More Info?
- Please contact Blackadders Solicitors on 01738 301795 or Request Details
Property Description
This is an immaculately presented four bedroom terraced villa which is offered to the market in truly move in condition. The property comes with a host of additional extras including a superb garden room, with power, light, electric heating and WiFi, which can be used for additional living space, home office or studio. The location affords easy access to all local amenities in the village and the well-regarded primary school is only a few minutes’ walk away. The A90 can be reached in around five minutes, making this an ideal purchase for the commuter.
The accommodation comprises, on the ground floor: Lounge; kitchen/dining area and WC. The upper level features four bedrooms (master ensuite), with most offering fitted storage, and family bathroom. Much of the ground level is floored with solid oak. The kitchen includes an integrated fridge, oven and hob with an external door to the rear garden. The family bathroom includes a white three piece suite with mains power shower over the bath.
The property benefits from an alarm system, gas central heating (recently renewed boiler) and is double glazed throughout. Other features include ‘Nest’ thermostat and intelligent lighting, which means that the heating and lighting of the property can be controlled remotely from a smart phone.
Externally, the front and rear gardens are mainly laid to lawn. The garden room to the rear has been finished to an exceptionally high standard and offers the prospective purchasers a raft of possible uses. There is also an area of decking for outdoor seating and summer barbeques. A monoblock driveway leads to the garage with double doors to the front and rear, power and light. The property also benefits from a further two allocated spaces in the adjacent car park.
Lounge
(3.72m x 4.57m / 12'2" x 15'0")
Kitchen/Dining
(2.79m x 4.76m / 9'2" x 15'7")
WC
(0.85m x 1.68m / 2'9" x 5'6")
Master Bedroom
(2.88m x 3.43m / 9'5" x 11'3")
Ensuite
(1.48m x 2.88m / 4'10" x 9'5")
Bedroom 2
(2.64m x 3.88m / 8'8" x 12'9")
Bedroom 3
(2.64m x 2.74m / 8'8" x 9'0")
Bedroom 4
(2.04m x 2.21m / 6'8" x 7'3")
Bathroom
(1.72m x 2.00m / 5'8" x 6'7")
Garden Room
(3.54m x 4.65m / 11'7" x 15'3")
Property Location
Marketed by Blackadders Solicitors
Disclaimer Property descriptions and related information displayed on this page are marketing materials provided by Blackadders Solicitors. estateagents365.uk does not warrant or accept any responsibility for the accuracy or completeness of the property descriptions or related information provided here and they do not constitute property particulars. Please contact Blackadders Solicitors for full details and further information.


