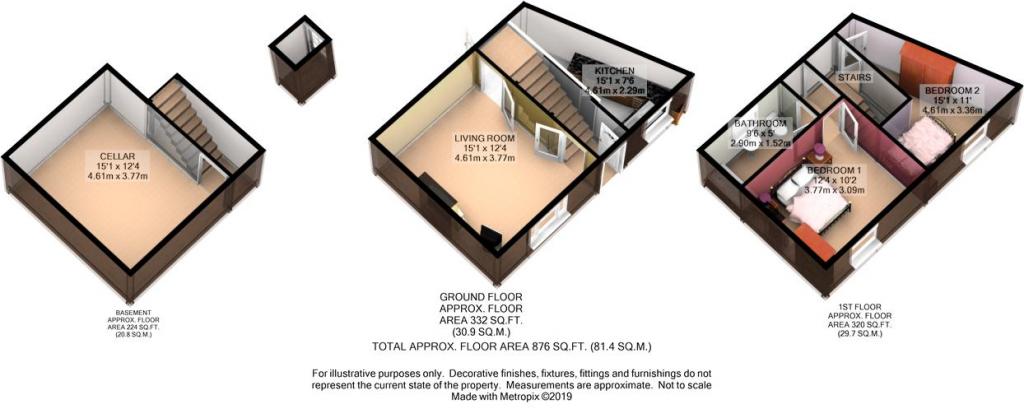Terraced house for sale in Ossett WF5, 2 Bedroom
Quick Summary
- Property Type:
- Terraced house
- Status:
- For sale
- Price
- £ 140,000
- Beds:
- 2
- Baths:
- 1
- Recepts:
- 1
- County
- West Yorkshire
- Town
- Ossett
- Outcode
- WF5
- Location
- Woodbine Street, Ossett WF5
- Marketed By:
- EweMove Sales & Lettings - Wakefield
- Posted
- 2024-04-29
- WF5 Rating:
- More Info?
- Please contact EweMove Sales & Lettings - Wakefield on 01924 765698 or Request Details
Property Description
The owner of this property has taken great care to sympathetically modernise this property over the last 2 years. Entering into this property through a small walled garden to the front into the hall with slate tiled flooring immediately forward are the stairs with carpet runner. To the left through the victorian door is the living/ dining room being generous in size with treated original flooring. Boasting a wood burning stove with oak mantle, period plaster coving and ceiling rose with feature lighting. A damp proof course has been done along with a replacement boiler . A living room boasts a wood burning stove and victorian fire, stripped wooden flooring and doors. Beautiful coving and ceiling roses finish
Through the living room into a rear hall with a door to access the cellar which is used for storage and a further door leading to the pleasant enclosed rear garden. An opening leads into the kitchen with a range of painted kitchen units and laminated worktop and front aspect window.
Upstairs are two good sized double bedrooms with front aspect windows the master having a feature fireplace. The house bathroom has quality fittings in keeping with the properties period charm.
The property is well placed for the local amenities of Ossett including shops, good schools, restaurants and public houses. Locals bus routes are nearby and there is good access to the motorway network, which is ideal for the commuter wishing to travel further afield.
This property includes:
- Entrance Hall
With tiled slate flooring and a feature plaster archway to the staircase with stair runner. A door to the door leads to the living room - Living/Dining Room
A large beautiful room with conditioned original floor boards with a charming wood burning stove and oak mantel stove. Space for a 6 seater dining table. Decorative cornice, ceiling rose and picture rail. Radiator - Kitchen
Linoleum flooring with painted grey wooden kitchen units and a wood effect laminated work surface. Stainless steel sink with front aspect window above a space for a freestanding fringe freezer, washing machine and cooker. Radiator - Bedroom (Double)
A carpeted double room with front aspect widow. Having a decorative feature victorian fireplace, plaster ceiling rose and coving. Radiator - Bathroom
Tiled flooring and part tiled walls with a white shower bath, glass shower screen, reproduction victorian style basin and toilet. Victorian style towel radiator, Fan extractor and rear aspect window. - Bedroom 2
A carpeted double room with front aspect window. Radiator and coving. - Garden
A small walled garden with gravelled area to the front. Accessed through a side ginnel and gate or from the rear hall of the property it the rear garden with a decked seating area mainly paved with shrub border. External brick storage shed
Please note, all dimensions are approximate / maximums and should not be relied upon for the purposes of floor coverings.
Additional Information:
Band A
Marketed by EweMove Sales & Lettings (Wakefield) - Property Reference 24029
Property Location
Marketed by EweMove Sales & Lettings - Wakefield
Disclaimer Property descriptions and related information displayed on this page are marketing materials provided by EweMove Sales & Lettings - Wakefield. estateagents365.uk does not warrant or accept any responsibility for the accuracy or completeness of the property descriptions or related information provided here and they do not constitute property particulars. Please contact EweMove Sales & Lettings - Wakefield for full details and further information.


