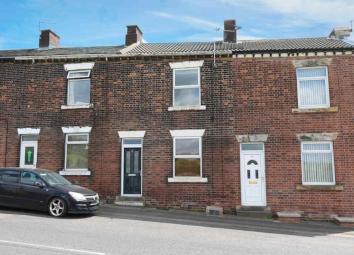Terraced house for sale in Ossett WF5, 2 Bedroom
Quick Summary
- Property Type:
- Terraced house
- Status:
- For sale
- Price
- £ 120,000
- Beds:
- 2
- Baths:
- 1
- Recepts:
- 1
- County
- West Yorkshire
- Town
- Ossett
- Outcode
- WF5
- Location
- Healey Road, Ossett WF5
- Marketed By:
- EweMove Sales & Lettings - Wakefield
- Posted
- 2024-04-28
- WF5 Rating:
- More Info?
- Please contact EweMove Sales & Lettings - Wakefield on 01924 765698 or Request Details
Property Description
Enjoying views over fields to the front and canal towpath walks nearby, a deceptively spacious two bedroom mid terrace property, located in this popular part of Ossett.
Updated throughout keeping lots of the character, the accommodation briefly comprises; entrance hall, lounge, new kitchen/dining room and rear porch. To the first floor, there are two bedrooms and newly fitted bathroom. Unit
Benefitting from complete new electrical wiring and recently installed boiler/central heating system (Feb 2015). Outside, the property has on street parking to the front, with a low maintenance timber decked garden to the rear.
Conveniently located within this popular area of Ossett and ideally situated for local amenities including shops, schools, local bus routes and easy access to junction 40 of the M1 motorway network, ideal for those wishing to commute.
We strongly recommend an internal inspection at your earliest convenience to avoid disappointment.
This property includes:
- Entrance Hall
Enter through composite door, staircase with carpet runner to the first floor landing, stone flooring, central heating radiator and door to the lounge. - Living Room
4.61m x 3.43m (15.8 sqm) - 15' 1" x 11' 3" (170 sqft)
Two wall lights either side of the exposed chimney breast with stone and brick interior, stone floor. Double glazed window with front aspect enjoying far reaching views, providing access to the basement and kitchen/dining room. Radiator - Kitchen Diner
4.43m x 2.48m (10.9 sqm) - 14' 6" x 8' 1" (118 sqft)
Brand new cream shaker style fitted kitchen with a base units, laminated wood work surface and stainless steel sink with mixer tap. Space with electric point for a fee standing oven and hob, space for a tall fridge freezer, space with plumbing and drainage for a washing machine, partial wood clad walls, central heating radiator and stable-style rear entrance door. Rear aspect window with view over the garden - Rear Porch
UPVC double glazed construction with French doors to the garden. Tiled floor. - Bedroom 1
4.43m x 3.68m (16.3 sqm) - 14' 6" x 12' (175 sqft)
With restored wood flooring and fabulous views over through the front aspect window. Radiator and loft access point. - Bedroom 2
2.63m x 2.48m (6.5 sqm) - 8' 7" x 8' 1" (70 sqft)
A good sized single room carpeted with rear aspect window, radiator - Bathroom
1.77m x 2.48m (4.3 sqm) - 5' 9" x 8' 1" (47 sqft)
Partially tiled with a newly fitted white suite compromising of bath, pedestal basin and toilet. Radiator and UPVC double glazed frosted window to the rear aspect. - Garden
To the front of the property there is on street parking, whilst to the rear, there is an enclosed garden with raised timber decked patio and a timber store un
Please note, all dimensions are approximate / maximums and should not be relied upon for the purposes of floor coverings.
Additional Information:
Band A
Marketed by EweMove Sales & Lettings (Wakefield) - Property Reference 24162
Property Location
Marketed by EweMove Sales & Lettings - Wakefield
Disclaimer Property descriptions and related information displayed on this page are marketing materials provided by EweMove Sales & Lettings - Wakefield. estateagents365.uk does not warrant or accept any responsibility for the accuracy or completeness of the property descriptions or related information provided here and they do not constitute property particulars. Please contact EweMove Sales & Lettings - Wakefield for full details and further information.


