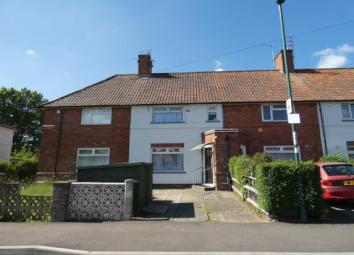Terraced house for sale in Nottingham NG9, 3 Bedroom
Quick Summary
- Property Type:
- Terraced house
- Status:
- For sale
- Price
- £ 148,000
- Beds:
- 3
- Baths:
- 1
- Recepts:
- 1
- County
- Nottingham
- Town
- Nottingham
- Outcode
- NG9
- Location
- Manton Crescent, Beeston, Nottingham NG9
- Marketed By:
- Frank Innes - Beeston
- Posted
- 2024-04-26
- NG9 Rating:
- More Info?
- Please contact Frank Innes - Beeston on 0115 774 8831 or Request Details
Property Description
Very well presented three bedroom property with private rear garden and driveway offering parking for multiple cars. Accommodation briefly comprises; Entrance hall, lounge, fitted kitchen and lobby in to the downstairs wet room. To the first floor are three bedrooms with WC to the master bedroom. Internal viewing is highly recommended!
Extended to the rearLounge and fitted kitchen
downstairs wet room
WC
three bedrooms
three piece bathroom suite
Internal viewing is highly recommended!
Entrance Hall x . Wooden front door in to entrance hall with door to the lounge and staircase leading to the first floor.
Lounge13'9" x 11' (4.2m x 3.35m). Spacious lounge with double glazed uPVC window facing the front, electric fire and storage heater.
Kitchen16'9" x 8'4" (5.1m x 2.54m). Fitted range of wall, drawer and base units with roll top work surfaces and inset stainless steel sink with drainer. Space for washing machine, cooker and fridge/freezer. Double glazed uPVC window facing the rear and storage heater.
Wet Room8'4" x 7'6" (2.54m x 2.29m). Fully tiled wet room with low level WC, electric shower and pedestal sink. Double glazed uPVC window facing the rear.
Landing7'11" x 7'9" (2.41m x 2.36m). Doors to three bedrooms and access to the loft
Bedroom One13'9" x 9'7" (4.2m x 2.92m). Double bedroom with double glazed uPVC window facing the front and storage heater. Door to WC
WC2'8" x 4'8" (0.81m x 1.42m). WC and wash hand basin. Double glazed window to the front.
Bedroom Two8'6" x 9'9" (2.6m x 2.97m). Double bedroom with double glazed uPVC window facing the rear and storage heater.
Bedroom Three7'11" x 6'8" (2.41m x 2.03m). Double glazed uPVC window facing the rear
Outside x . Outside there is a driveway to the front of the property and a private rear garden with a lawn, fenced boundaries and garden shed.
Property Location
Marketed by Frank Innes - Beeston
Disclaimer Property descriptions and related information displayed on this page are marketing materials provided by Frank Innes - Beeston. estateagents365.uk does not warrant or accept any responsibility for the accuracy or completeness of the property descriptions or related information provided here and they do not constitute property particulars. Please contact Frank Innes - Beeston for full details and further information.


