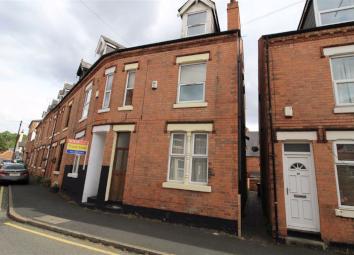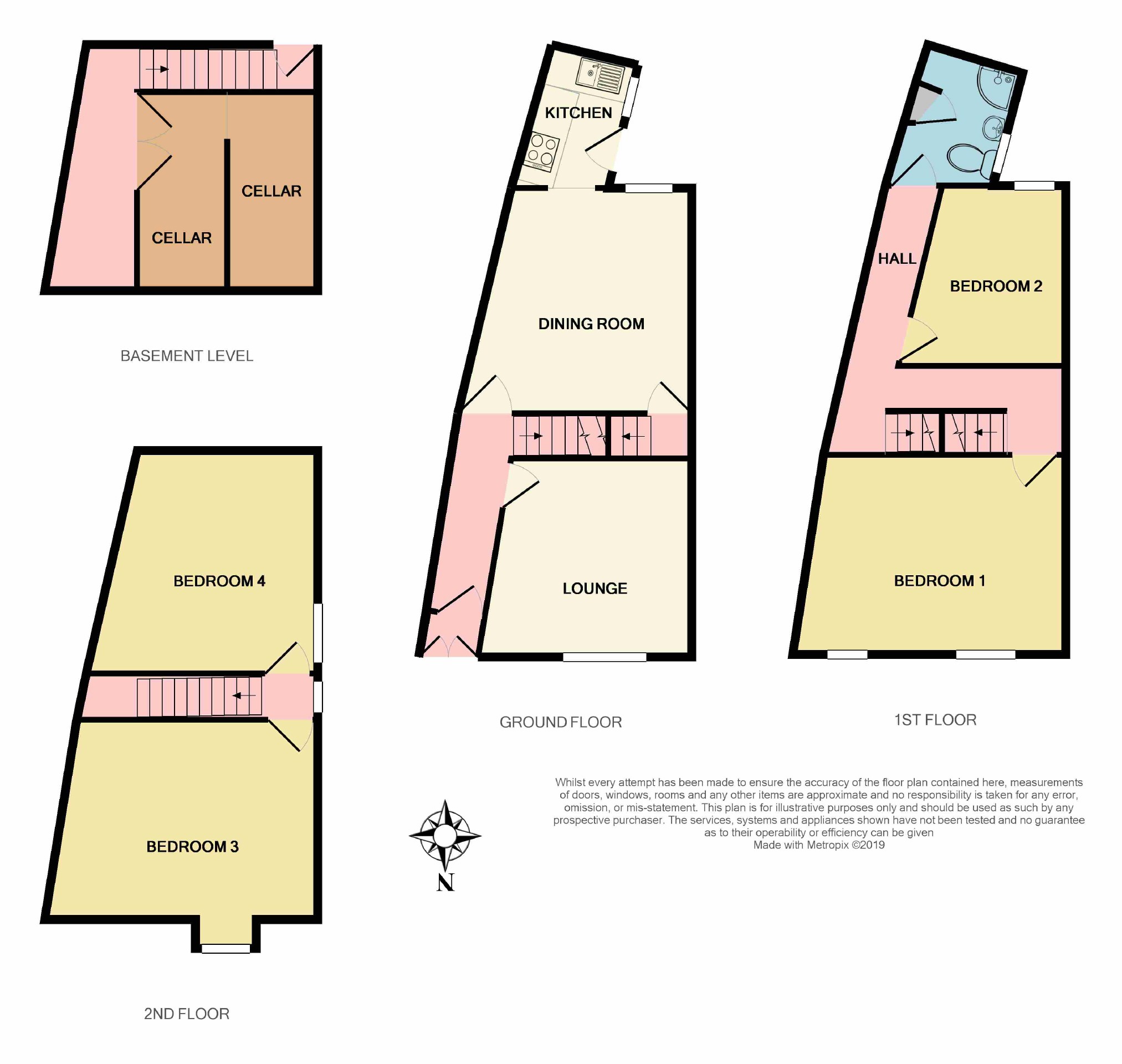Terraced house for sale in Nottingham NG5, 4 Bedroom
Quick Summary
- Property Type:
- Terraced house
- Status:
- For sale
- Price
- £ 150,000
- Beds:
- 4
- Baths:
- 1
- Recepts:
- 2
- County
- Nottingham
- Town
- Nottingham
- Outcode
- NG5
- Location
- Drayton Street, Sherwood, Nottingham NG5
- Marketed By:
- Marriotts
- Posted
- 2024-03-31
- NG5 Rating:
- More Info?
- Please contact Marriotts on 0115 774 8549 or Request Details
Property Description
A well presented spacious three storey terraced house just a stones throw from Sherwood's vibrant shopping area and for sale with no upward chain. The property also retains some original/traditional features including coving and some internal doors. Entrance porch and hallway, front lounge with feature open grate fireplace, separate rear dining room, two bay cellar and kitchen with integrated oven and hob. Two bedrooms and shower room on the first floor and two further double bedrooms on the second floor whilst outside there is an enclosed rear yard.
Viewing
By arrangement through Marriotts on
Accommodation
Entrance Hall
Entrance porch with double doors and secondary door. Laminate flooring, stairs to the first floor landing, doors to both reception rooms, original decorative plaster coving and arch.
Lounge (3.6m max x 3.45m (11'10" max x 11'4"))
Feature picture tiled open grate cast iron fireplace with tiled hearth and Pine surround. Laminate flooring, radiator, UPVC double glazed windows, TV/cable points.
Dining Room (3.8m x 4m max (12'6" x 13'1" max))
Decorative fireplace recess with timber mantle and hearth, laminate flooring, arch through to the kitchen, door and stairs leading down to a two bay cellar with light and also housing the meters and rcd board.
Kitchen (2.5m x 1.75m (8'2" x 5'9"))
A range of wall and base units with granite style worktops and inset stainless steel sink unit and drainer. Appliances consist of brushed steel electric oven, four ring gas hob and filter hood along with plumbing for washing machine, tiled floor, door and UPVC double glazed side window.
First Floor Landing
UPVC double glazed side window, spindled balustrade and staircase leading to the second floor, door to the main front bedroom and corridor with access to the shower room and bedroom 2.
Bedroom 1 (4.55m max x 3.45m (14'11" max x 11'4"))
Two UPVC double glazed front windows, radiator, telephone and cable TV points.
Bedroom 2 (3m x 2.85m max (9'10" x 9'4" max))
UPVC double glazed rear window and radiator.
Shower Room (2.5m x 1.75m (8'2" x 5'9"))
With fully tiled walls and slate coloured floor tiles, the suite consists of a corner cubicle with chrome mains shower, push button toilet and pedestal washbasin. Radiator. UPVC double glazed side window and cupboard housing the modern Baxi combination gas boiler.
Second Floor Landing
UPVC double glazed side window and doors to bedrooms 3 and 4.
Bedroom 3 (4.55m max x 2.55m (14'11" max x 8'4"))
UPVC double glazed dormer front window, radiator and feature decorative cast iron fireplace.
Bedroom 4 (4m max x 3.65m (13'1" max x 12'0"))
UPVC double glazed side window and radiator.
Outside
Side pedestrian access leads to a side gate and to the rear of the property where there is an original block courtyard garden with walled perimeter and outside wall lighting.
Tenure
Understood to be Freehold
Agents Note
The property's services, appliances, heating installations, plumbing and electrical systems have not been tested by the selling agents. These particulars, whilst believed to be accurate are for general guidance only and do not constitute any part of an offer or contract. Intending purchasers are advised to make their own independent enquiries and inspections.
No person in the employment of Marriotts has the authority to make or give any representation or warranty in respect of the property.
D381/6416
You may download, store and use the material for your own personal use and research. You may not republish, retransmit, redistribute or otherwise make the material available to any party or make the same available on any website, online service or bulletin board of your own or of any other party or make the same available in hard copy or in any other media without the website owner's express prior written consent. The website owner's copyright must remain on all reproductions of material taken from this website.
Property Location
Marketed by Marriotts
Disclaimer Property descriptions and related information displayed on this page are marketing materials provided by Marriotts. estateagents365.uk does not warrant or accept any responsibility for the accuracy or completeness of the property descriptions or related information provided here and they do not constitute property particulars. Please contact Marriotts for full details and further information.


