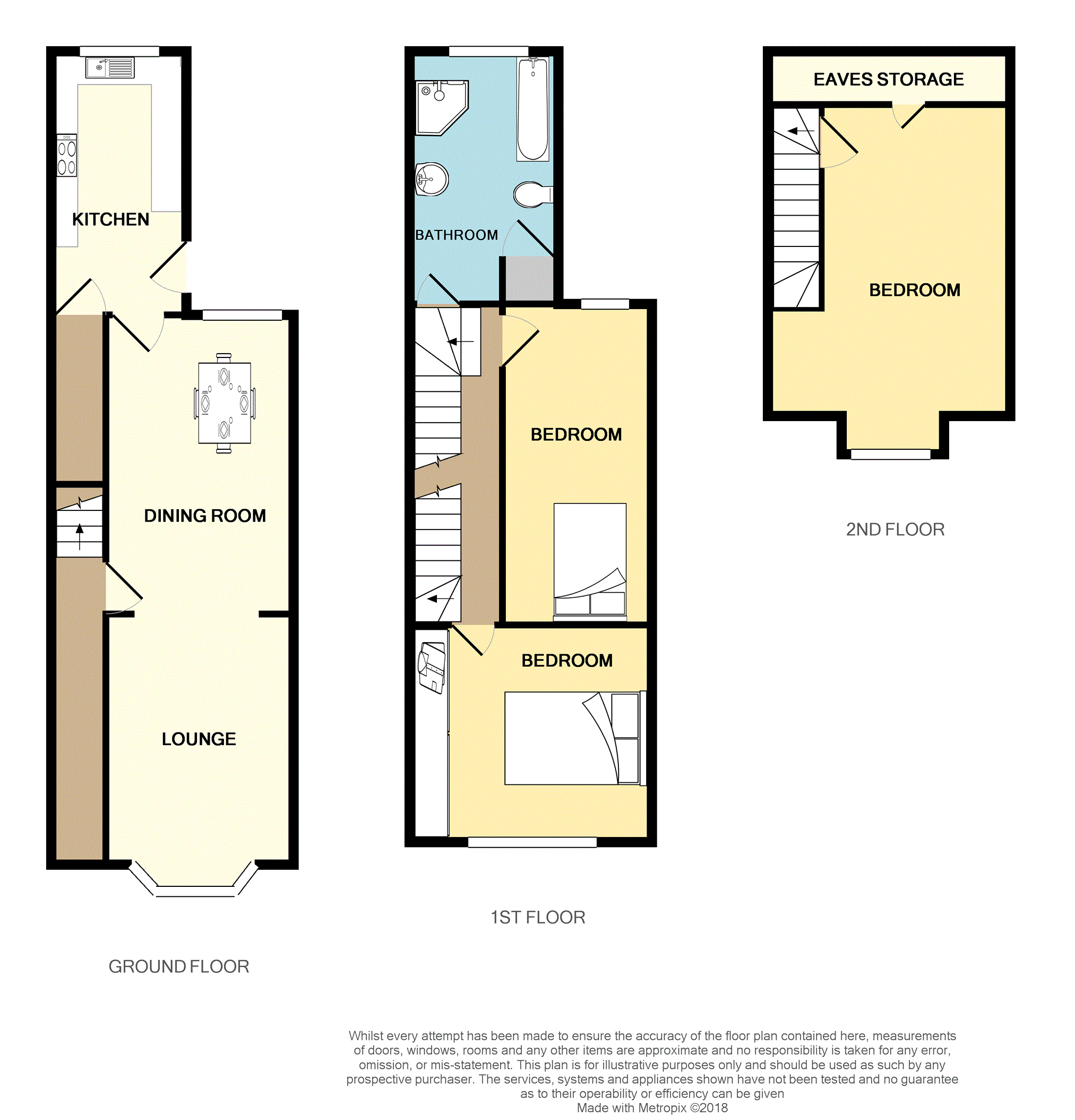Terraced house for sale in Nottingham NG3, 3 Bedroom
Quick Summary
- Property Type:
- Terraced house
- Status:
- For sale
- Price
- £ 200,000
- Beds:
- 3
- Baths:
- 1
- Recepts:
- 2
- County
- Nottingham
- Town
- Nottingham
- Outcode
- NG3
- Location
- Morley Avenue, Mapperley NG3
- Marketed By:
- Purplebricks, Head Office
- Posted
- 2018-12-18
- NG3 Rating:
- More Info?
- Please contact Purplebricks, Head Office on 0121 721 9601 or Request Details
Property Description
Guide Price £200,000 - £210,000
A beautifully presented family home in an ideal location with easy access to Mapperley, Sherwood and Nottingham City Centre.
The accommodation is over three floors with three double bedrooms, open plan living/dining modern interior throughout and a delightful rear garden.
Entrance Hall
16'01 x 3'06
Laminate flooring, uPVC double glazed entrance door, radiator.
Living Room
11'02 x 15'03
Carpeted flooring, radiator, gas fire, uPVC double glazed bay window, open plan into the dining room.
Dining Room
12'04 x 12'01
Carpeted flooring, uPVC double glazed window, radiator.
Kitchen
11'04 x 7'05
Vinyl flooring, a range of wall and base units, integrated electric oven, gas hob, sink, space for a washing machine and fridge freezer, uPVC double glazed window and door leading out into the garden, door to the cellar.
Bedroom One
12'02 x 11'09
Carpeted flooring, uPVC double glazed window, radiator.
Bedroom Two
12'05 x 9'10
Carpeted flooring, uPVC double glazed window, radiator.
Bathroom
Vinyl flooring, panelled bath, shower cubicle, low level W.C, pedestal sink, radiator, uPVC double glazed opaque window, cupboard housing the boiler.
Bedroom Three
Located on the second floor, carpeted flooring, radiator, uPVC double glazed window, storage in the eaves.
Garden
The rear garden is tiered with two patio areas, artificial turf lawn and flower beds.
Property Location
Marketed by Purplebricks, Head Office
Disclaimer Property descriptions and related information displayed on this page are marketing materials provided by Purplebricks, Head Office. estateagents365.uk does not warrant or accept any responsibility for the accuracy or completeness of the property descriptions or related information provided here and they do not constitute property particulars. Please contact Purplebricks, Head Office for full details and further information.


