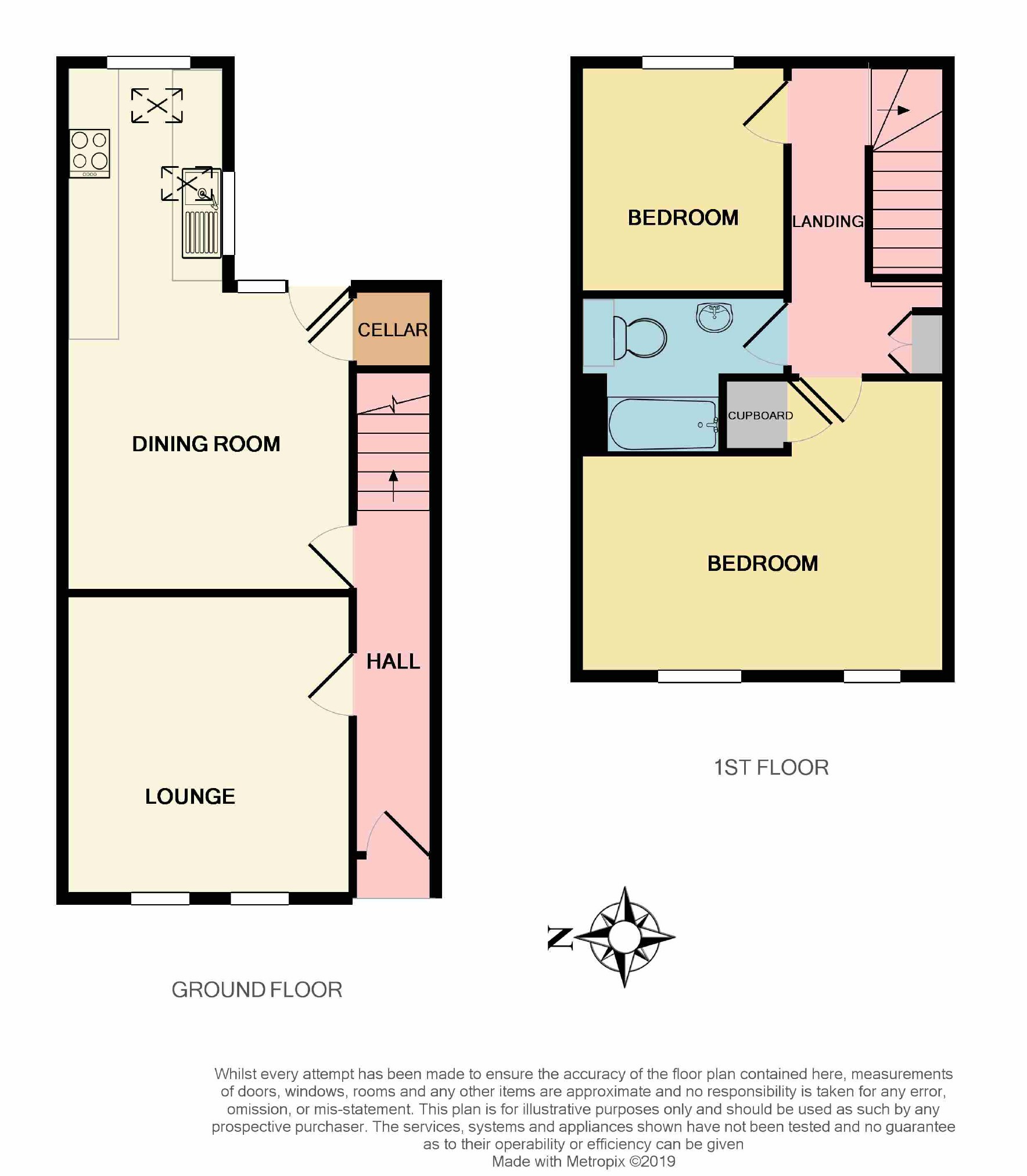Terraced house for sale in Nottingham NG2, 2 Bedroom
Quick Summary
- Property Type:
- Terraced house
- Status:
- For sale
- Price
- £ 125,000
- Beds:
- 2
- Baths:
- 1
- Recepts:
- 2
- County
- Nottingham
- Town
- Nottingham
- Outcode
- NG2
- Location
- Manor Street, Sneinton, Nottingham NG2
- Marketed By:
- Marriotts
- Posted
- 2024-05-11
- NG2 Rating:
- More Info?
- Please contact Marriotts on 0115 774 8549 or Request Details
Property Description
A lovely modernised mid terraced house for sale with no upward chain and only about half a mile from the city centre. The hallway has access to both of the reception rooms, the rear dining room with access to a cellar, door leading out to the rear courtyard and also opening through to a stunning refurbished kitchen with skylights, downlights and Bosch appliances. Upstairs there are two bedrooms and modern bathroom with glass screen and chrome mains shower over the bath which is set into an alcove. Very well presented and maintained throughout and a great property for a First Time Buyer!
Viewing
By arrangement through Marriotts on
Accommodation
Entrance Hall
With recently fitted composite front entrance door, radiator, original decorative plaster arch, stairs to the first floor landing and laminate flooring continuing through to both reception rooms.
Lounge (12'1" x 11'5" (3.68m x 3.48m))
With two UPVC double glazed front windows, decorative fireplace recess with tiled hearth and timber mantle.
Dining Room (12' x 11'10" (3.66m x 3.61m))
UPVC double glazed door leading to the rear, radiator, ceiling downlights, door and staircase leading down to the cellar and opening through to the kitchen.
Kitchen (8'10" x 6'8" (2.69m x 2.03m))
A range of modern wall and base units with white worktops incorporating a one and a half bowl stainless steel sink unit and drainer with tiled splashbacks. Half vaulted ceiling with two skylights and downlights and appliances consisting of Bosch integrated electric oven, four ring induction hob and filter hood. Laminate flooring and UPVC double glazed windows to both the side and rear.
First Floor Landing
UPVC double glazed rear window, ceiling downlights and built-in double cupboard housing the Viessemann combination boiler.
Bedroom 1 (15' x 8'9" minimum (4.57m x 2.67m minimum))
Built-in wardrobe, two UPVC double glazed front windows and ceiling downlights.
Bedroom 2 (9'5" x 8'9" max (2.87m x 2.67m max))
UPVC double glazed rear window and radiator.
Bathroom (7'6" max x 6'1" max (2.29m max x 1.85m max))
Also being refurbished, the suite consists of bath set into an alcove with glass shower screen and chrome mains shower, along with concealed cistern toilet and washbasin with tiled splashback. Ceiling downlights, extractor fan and chrome ladder towel rail.
Outside (there is a yard to the rear with bin store and rea (there is ayard to the rear with bin store and rea))
There is a yard to the rear with bin store and rear gated access leading to shared pedestrian access
Tenure
Understood to be Freehold
Agents Note
The property's services, appliances, heating installations, plumbing and electrical systems have not been tested by the selling agents. These particulars, whilst believed to be accurate are for general guidance only and do not constitute any part of an offer or contract. Intending purchasers are advised to make their own independent enquiries and inspections.
No person in the employment of Marriotts has the authority to make or give any representation or warranty in respect of the property.
You may download, store and use the material for your own personal use and research. You may not republish, retransmit, redistribute or otherwise make the material available to any party or make the same available on any website, online service or bulletin board of your own or of any other party or make the same available in hard copy or in any other media without the website owner's express prior written consent. The website owner's copyright must remain on all reproductions of material taken from this website.
Property Location
Marketed by Marriotts
Disclaimer Property descriptions and related information displayed on this page are marketing materials provided by Marriotts. estateagents365.uk does not warrant or accept any responsibility for the accuracy or completeness of the property descriptions or related information provided here and they do not constitute property particulars. Please contact Marriotts for full details and further information.


