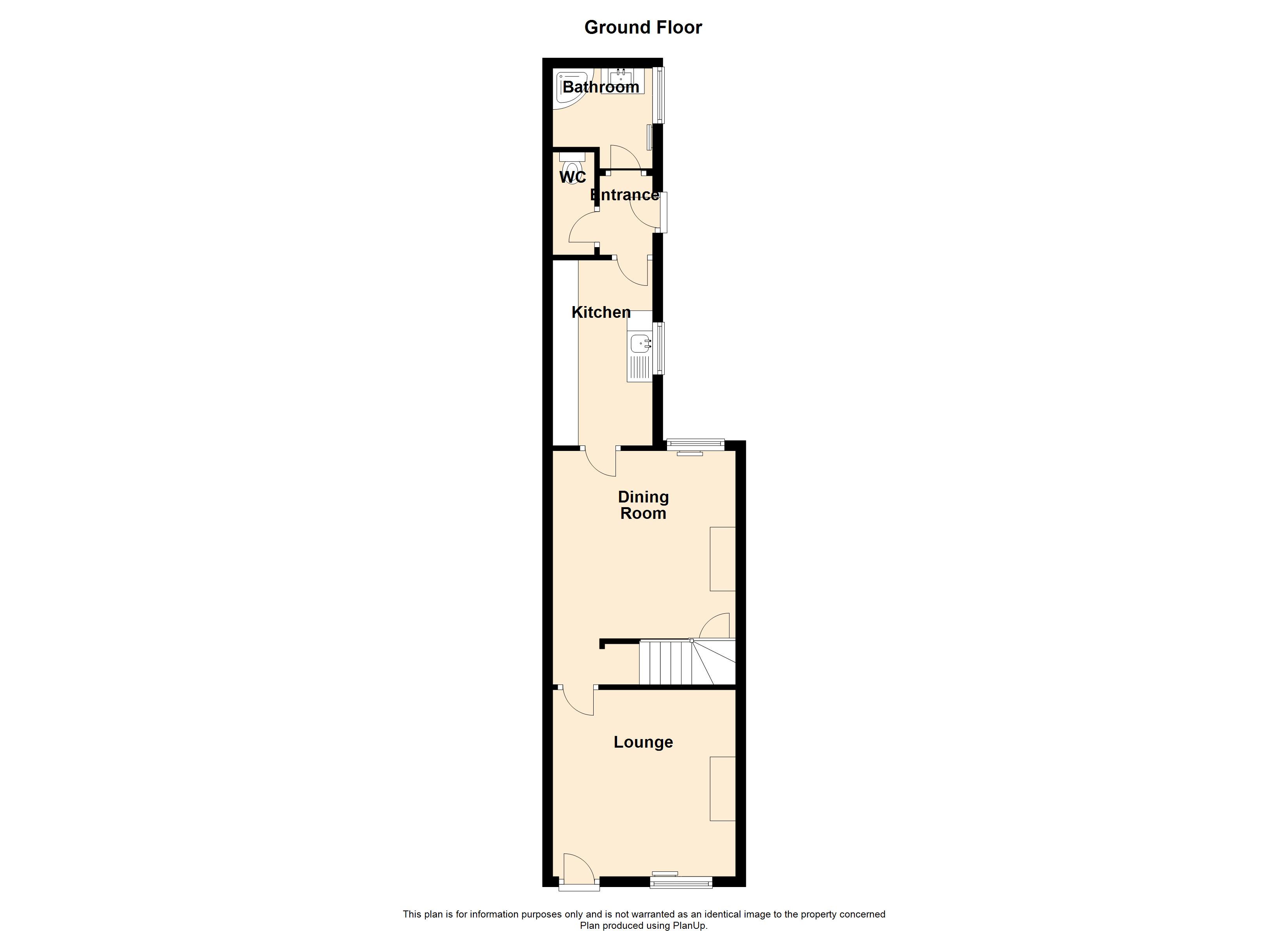Terraced house for sale in Nottingham NG16, 2 Bedroom
Quick Summary
- Property Type:
- Terraced house
- Status:
- For sale
- Price
- £ 72,000
- Beds:
- 2
- County
- Nottingham
- Town
- Nottingham
- Outcode
- NG16
- Location
- Talbot Street, Pinxton, Nottingham NG16
- Marketed By:
- Hall & Benson
- Posted
- 2019-03-08
- NG16 Rating:
- More Info?
- Please contact Hall & Benson on 01773 420000 or Request Details
Property Description
• Spacious three storey property
• Great value for money
• Two double bedrooms plus attic room
• Two spacious reception rooms
• Fitted kitchen
• Shower room and separate WC
• Enclosed rear garden
• Good local amenities and great transport links
• no chain
Spacious accommodation representing great value for money! And no chain
Two spacious reception rooms, kitchen and bathroom, two first floor double bedrooms and attic room
Lovely enclosed rear garden
Access to plenty of good local amenities and with superb transport links
Great investment opportunity or family home
From our Alfreton office proceed via High Street to the traffic island and take the first exit onto Mansfield Road. Follow the road straight through South Normanton and take the last turning on the right before reaching the Junction with the M1 turning onto Pinxton Lane. On entering the village of Pinxton turn right at the traffic lights onto Victoria Road, turn right again at the end of the road onto Wharf Road. Talbot Street can be found towards the end of this road on the right hand side where the property can be easily identified by our "For Sale" board.
Ground Floor UPVC double glazed entrance door to:
Lounge 12' x 11'9" (3.66m x 3.58m). UPVC double glazed window to front, ornate fire surround with marble effect back and hearth, built-in meter cupboards, display shelving, radiator, door to:
Dining Room 15' x 11'9" (4.57m x 3.58m). (maximum measurements) UPVC double glazed window to rear, lovely feature period fire surround with marble effect back, radiator, door to:
Kitchen 11'11" x 6'5" (3.63m x 1.96m). Fitted with a comprehensive range of base and eye level units with plenty of appliance space and roll edge work surfaces with inset polycarbonate sink unit, full height ceramic tiling, UPVC double glazed window to the side, door to:
Entrance Lobby Doors to bathroom and WC.
WC Tongue and groove panelling and low flush WC.
Shower Room Having a two piece suite comprising corner shower enclosure and wash hand basin set on vanity unit with cupboards under, "wet wall" panelling, uPVC double glazed window to side, double radiator.
First Floor Enclosed staircase with under stairs storage to landing with further staircase leading to the second floor and doors to bedrooms 1 & 2.
Bedroom 1 12'1" x 11'9" (3.68m x 3.58m). UPVC double glazed window with far reaching views to the rear, radiator.
Bedroom 2 12' x 11'9" (3.66m x 3.58m). UPVC double glazed window to front, modern fitted wardrobes and radiator.
Second Floor Enclosed staircase to landing with door to:
Attic Room 16'7" x 11'9" (5.05m x 3.58m). (maximum measurements) UPVC double glazed dormer window with far reaching views to the rear, fitted storage cupboard.
Outside To the rear of the property is a very pleasant fully enclosed garden with raised flowerbeds and a paved seating area with pergola. Attached to the rear of the property is a useful outhouse. Gated access to the rear opens onto the green and plans are being made by the local council to upgrade this area for the use of local residents.
N.B. The property has a modern combination boiler installed 2014
Property Location
Marketed by Hall & Benson
Disclaimer Property descriptions and related information displayed on this page are marketing materials provided by Hall & Benson. estateagents365.uk does not warrant or accept any responsibility for the accuracy or completeness of the property descriptions or related information provided here and they do not constitute property particulars. Please contact Hall & Benson for full details and further information.


