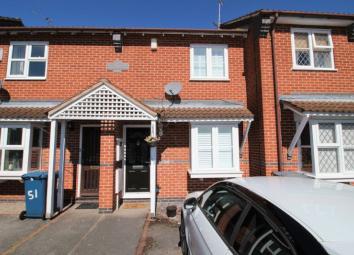Terraced house for sale in Nottingham NG13, 2 Bedroom
Quick Summary
- Property Type:
- Terraced house
- Status:
- For sale
- Price
- £ 154,950
- Beds:
- 2
- Baths:
- 1
- Recepts:
- 1
- County
- Nottingham
- Town
- Nottingham
- Outcode
- NG13
- Location
- Brendon Grove, Bingham, Nottingham NG13
- Marketed By:
- Bercote & Co
- Posted
- 2024-04-03
- NG13 Rating:
- More Info?
- Please contact Bercote & Co on 0115 933 8892 or Request Details
Property Description
Bercote & Co are delighted to offer For Sale this stylish two bedroom property, located within a quiet cul-de-sac. Offering off-street parking, lounge and modern fitted breakfast kitchen. Call now to register your interest!
Entrance Hallway (3' 3'' x 4' 0'' (0.99m x 1.21m))
Enter through a partly glazed UPVC panel door into the entrance hallway with wood-effect laminate flooring, stairs to the first floor landing and door through to the lounge.
Lounge (12' 3''(max) x 12' 10''(max) (3.73m x 3.91m))
Wood-effect laminate flooring, radiator, cornicing, double glazed UPVC bay window to the front elevation and door leading to:
Kitchen (12' 3'' x 7' 4'' (3.73m x 2.23m))
Fitted with a range of modern wall and base units with wooden worktop incorporating a breakfast bar, 4 ring electric hob with extractor hood above, electric oven, stainless sink with mixer tap and drainer and space and plumbing for fridge/freezer. Tiled flooring, splash back wall tiling, double glazed UPVC window to the rear elevation and partly glazed UPVC panel door leading to the rear patio area.
First Floor Landing (5' 7'' x 2' 2'' (1.71m x 0.65m))
Carpeted flooring, loft hatch and doors to the various rooms.
Master Bedroom (11' 11'' x 9' 1'' (3.63m x 2.78m))
Wood-effect laminate flooring, radiator, two storage cupboards and double glazed UPVC window to the front elevation.
Bedroom Two (8' 8'' x 5' 10'' (2.64m x 1.79m))
Carpeted flooring, radiator and double glazed UPVC window to the rear elevation.
Family Bathroom (6' 2'' x 5' 7'' (1.89m x 1.71m))
Fitted with a three piece suite comprising of a low level W.C., pedestal wash hand basin with stainless steel mixer tap and white panel bath with stainless steel mixer tap and electric shower over. Tiled flooring, fitted storage unit, wall tiling, heated towel rail and double glazed UPVC frosted window to the rear elevation.
Outside
To the front the property offers a tarmac driveway with ample parking for up to two vehicles. There is an alleyway allowing rear access and bin storage.
To the rear the property is fully enclosed and has been landscaped for low maintenance, with a block paved patio area and slate chippings. There is a small selection of mature shrubbery to the borders, and gate leading to the rear alleyway.
Property Location
Marketed by Bercote & Co
Disclaimer Property descriptions and related information displayed on this page are marketing materials provided by Bercote & Co. estateagents365.uk does not warrant or accept any responsibility for the accuracy or completeness of the property descriptions or related information provided here and they do not constitute property particulars. Please contact Bercote & Co for full details and further information.


