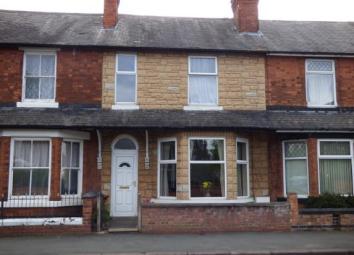Terraced house for sale in Nottingham NG10, 4 Bedroom
Quick Summary
- Property Type:
- Terraced house
- Status:
- For sale
- Price
- £ 160,000
- Beds:
- 4
- Baths:
- 1
- Recepts:
- 2
- County
- Nottingham
- Town
- Nottingham
- Outcode
- NG10
- Location
- Station Road, Long Eaton, Nottingham, Nottinghamshire NG10
- Marketed By:
- Frank Innes - Long Eaton Sales
- Posted
- 2019-04-27
- NG10 Rating:
- More Info?
- Please contact Frank Innes - Long Eaton Sales on 0115 774 8827 or Request Details
Property Description
Spacious four bedroom family home offering two reception rooms with the added bonus of a utility room and ground floor WC. The property offers period features and is situated in a convenient location for all local amenities. In brief the accommodation comprises of entrance hall, lounge, dining room, kitchen, utility room and ground floor WC. To the first floor there are four well proportioned bedrooms with a family bathroom. To the rear of the property is an enclosed low maintenance garden. Viewing recommended to appreciate the size of accommodation on offer!
Spacious family home
Four bedrooms
Two reception rooms
Utility room
Ground floor WC
Enclosed rear garden
Ideal family home!
Entrance Hall x . Double glazed uPVC door to the front, radiator, laminate flooring, picture rail.
Lounge12'8" x 16'2" (3.86m x 4.93m). Double glazed uPVC bay window to the front, television point, radiator, double doors into the dining room, laminate flooring, ceiling rose, coving to the ceiling.
Dining Room12'8" x 12'7" (3.86m x 3.84m). Double glazed uPVC window facing the rear, radiator, exposed brick fireplace with wood burner and tiled hearth, picture rail.
Kitchen11'2" x 10'6" (3.4m x 3.2m). Rolled edge work surface, built-in, wall and base units, single sink with drainer, electric oven, gas hob, overhead extractor, under stairs cupboard, wooden stable door to the side, double glazed uPVC window facing the side, radiator.
Utility8'3" x 6'4" (2.51m x 1.93m). Roll edge work surface, space for washing machine, tumble dryer and fridge/freezer, double glazed uPVC window facing the rear.
WC x . Low level WC, wash basin, wall mounted boiler. With hot water tank.
Landing x . Built in storage cupboard.
Bedroom One10'6" x 12'11" (3.2m x 3.94m). Double glazed uPVC window facing the rear, radiator, picture rail.
Bedroom Two9'2" x 12'8" (2.8m x 3.86m). Double glazed uPVC window facing the front, radiator, coving to the ceiling.
Bedroom Three7'9" x 10'1" (2.36m x 3.07m). Double glazed uPVC window facing the side, radiator.
Bedroom Four7'3" x 10'10" (2.2m x 3.3m). Double glazed uPVC window facing the front, radiator.
Bathroom x . Low level WC, panelled bath, single enclosure shower, pedestal sink, double glazed uPVC window facing the rear, heated towel rail.
Outside x . To the rear of the property is a paved garden with a gate giving rear access.
Property Location
Marketed by Frank Innes - Long Eaton Sales
Disclaimer Property descriptions and related information displayed on this page are marketing materials provided by Frank Innes - Long Eaton Sales. estateagents365.uk does not warrant or accept any responsibility for the accuracy or completeness of the property descriptions or related information provided here and they do not constitute property particulars. Please contact Frank Innes - Long Eaton Sales for full details and further information.


