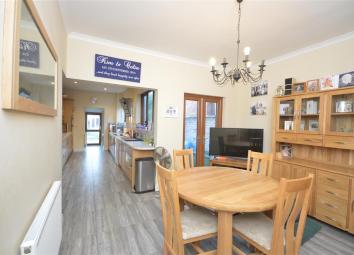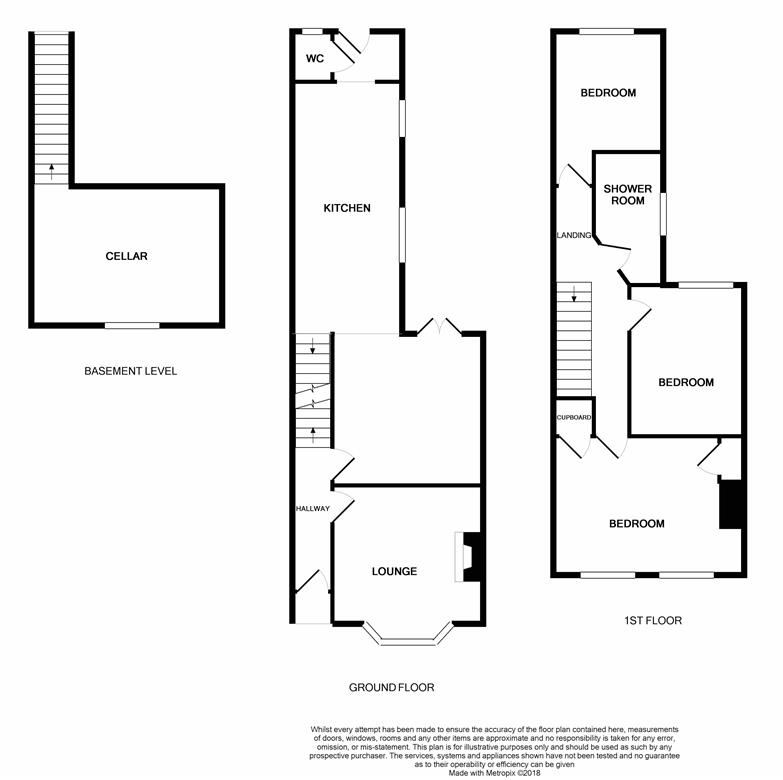Terraced house for sale in Northampton NN2, 3 Bedroom
Quick Summary
- Property Type:
- Terraced house
- Status:
- For sale
- Price
- £ 230,000
- Beds:
- 3
- Baths:
- 1
- Recepts:
- 1
- County
- Northamptonshire
- Town
- Northampton
- Outcode
- NN2
- Location
- Edinburgh Road, Northampton NN2
- Marketed By:
- Pattison Lane - Kettering
- Posted
- 2024-05-13
- NN2 Rating:
- More Info?
- Please contact Pattison Lane - Kettering on 01536 425294 or Request Details
Property Description
Summary
A spacious and well presented bay fronted property located in the popular Kingsthorpe area of Northampton. The property provides lounge, kitchen/dining room, cellar, downstairs cloakroom, three bedrooms and a refitted shower room. A viewing is highly recommended call to arrange.
Description
Covered storm porch with tiled flooring giving access to:
Entrance hall
Reached via main front door with window over. Radiator. Tiled flooring. Stairs rising to first floor landing.
Lounge 11'10 max x 10'10 plus bay (3.60m x 3.30m)
Bay window to front aspect. Radiator. Television point. Feature opening to chimney breast currently housing electric fire.
Kitchen/dining room 35'9 max x 12'2 max (10.89m x 3.70m)
An L Shaped room with fitted units to base and wall with contrasting quartz work surfaces and upstands. Complementary ceramic tiling. One and a half bowl single drainer sink unit with mixer tap over. Double electric oven with five ring induction hob and modern cooker hood over. Space for fridge/freezer. Plumbing and space for automatic washing machine and dishwasher. Boiler for central heating. Two windows to side aspect. Door to rear garden. Radiator.
Dining area - Radiator. French doors giving access to rear garden.
Cloakroom
Suite comprising low level WC and towel rail style radiator. Window to rear aspect.
Cellar 14'6 max x 12'8 max (4.41m x 3.86m)
Reached via stairs from kitchen. High level window to front aspect. Radiator. Storage cupboard.
First floor landing
Access to loft space. Radiator.
Bedroom one 14'1 plus recess x 10'9 (4.29m x 3.27m)
Two windows to front aspect. Radiator. Built in wardrobes. Television point.
Bedroom two 11'11 x 9'5 (3.63m x 2.87m)
Window to rear aspect. Radiator.
Bedroom three 8'4 plus recess x 8'9 (2.54m x 2.66m)
Window to rear aspect. Radiator.
Shower room
Suite comprising double shower enclosure, vanity mounted wash hand basin and low level WC. Frosted window to side aspect. Towel rail style radiator. Complementary ceramic tiling.
Outside
rear garden
Enclosed by walling and laid mainly to lawn with raised flower and shrub borders, paved patio/outside seating space.
Timber outbuilding 21'5 x 10'6 (6.52m x 3.20m)
French doors with side screen windows to front. Insulated with power, light and tiled flooring. A further store/tool shed attached approximately 12' x 0' (3.65m x 3.04m).
1. Money laundering regulations: Intending purchasers will be asked to produce identification documentation at a later stage and we would ask for your co-operation in order that there will be no delay in agreeing the sale.
2. General: While we endeavour to make our sales particulars fair, accurate and reliable, they are only a general guide to the property and, accordingly, if there is any point which is of particular importance to you, please contact the office and we will be pleased to check the position for you, especially if you are contemplating travelling some distance to view the property.
3. Measurements: These approximate room sizes are only intended as general guidance. You must verify the dimensions carefully before ordering carpets or any built-in furniture.
4. Services: Please note we have not tested the services or any of the equipment or appliances in this property, accordingly we strongly advise prospective buyers to commission their own survey or service reports before finalising their offer to purchase.
5. These particulars are issued in good faith but do not constitute representations of fact or form part of any offer or contract. The matters referred to in these particulars should be independently verified by prospective buyers or tenants. Neither sharman quinney nor any of its employees or agents has any authority to make or give any representation or warranty whatever in relation to this property.
Property Location
Marketed by Pattison Lane - Kettering
Disclaimer Property descriptions and related information displayed on this page are marketing materials provided by Pattison Lane - Kettering. estateagents365.uk does not warrant or accept any responsibility for the accuracy or completeness of the property descriptions or related information provided here and they do not constitute property particulars. Please contact Pattison Lane - Kettering for full details and further information.


