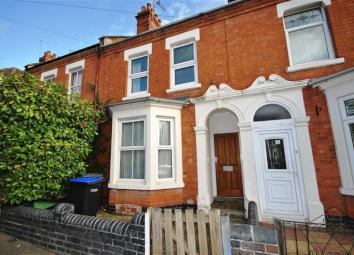Terraced house for sale in Northampton NN1, 3 Bedroom
Quick Summary
- Property Type:
- Terraced house
- Status:
- For sale
- Price
- £ 222,500
- Beds:
- 3
- Baths:
- 1
- Recepts:
- 1
- County
- Northamptonshire
- Town
- Northampton
- Outcode
- NN1
- Location
- Stimpson Avenue, Abington, Northampton NN1
- Marketed By:
- Richard Greener
- Posted
- 2024-06-02
- NN1 Rating:
- More Info?
- Please contact Richard Greener on 01604 318001 or Request Details
Property Description
A spacious bay fronted Victoria terrace property ideal for a family home or an investment opportunity which offers the possibility to create a four/five bedroom House of Multiple Occupation in the popular residential area of Abington. The accommodation comprises entrance hall, lounge, dining room, kitchen/breakfast room and cellar, to the first floor there are three double bedrooms and a family bathroom with a separate WC. Outside there is a front garden and the low maintenance rear garden is mainly laid to patio and gravel.
Accommodation
Storm Porch
Entrance Hall
Enter via a hardwood front door with stairs to the first floor, doors to: -
Lounge (13'05 x 11'10 (4.09m x 3.61m))
UPVC double glazed bay window to the front, laminate flooring, double radiator, this room is currently being used as a bedroom.
Dining Room (14'08 x 9'07 (4.47m x 2.92m))
UPVC double glazed window to the rear, double radiator and laminate floor.
Kitchen/Breakfast Room (21'0 x 8'10 (6.40m x 2.69m))
Two UPVC double glazed windows to the side, there is a range of base and eye level units, roll top work surfaces, tiled splashbacks, stainless steel sink and drainer, there is a cooker, washing machine, plumbing for a dishwasher, gas wall mounted boiler, space for table and a door to the rear garden.
Cellar
Power and lighting.
First Floor
Landing
Loft access, airing cupboard housing the hot water tank and doors to: -
Bedroom One (15'06 x 11'01 (4.72m x 3.38m))
Two UPVC double glazed windows to the front, wash hand basin and radiator.
Bedroom Two (10'11 x 9'08 (3.33m x 2.95m))
UPVC double glazed window to the rear, wash hand basin and a radiator.
Bedroom Three (10'04 x 9'01 (3.15m x 2.77m))
UPVC double glazed window to the rear, double radiator and wash hand basin.
Bathroom (7'02 x 5'10 (2.18m x 1.78m))
Panelled bath, separate shower with a curtain and rail, wash hand basin and WC. The bathroom is half tiled with a double radiator.
Wc
UPVC double glazed window to the side with glazed glass and WC.
Outside
Front Garden
Enclosed by dwarf walling and gate, laid to concrete, path to front door.
Rear Garden
Mainly laid to patio and gravel, enclosed by wood panel fencing and the low maintenance rear garden enjoys a sunny aspect.
Local Amenities
There are a variety of shops on the Wellingborough Road, including a supermarket, banks, fashion and furniture stores, newsagents and greengrocers as well as a bus service from the Wellingborough Road to Northampton town centre. Local schools include secondary schooling at Northampton School for Boys on the Billing Road and ample Primary schooling is available. Motorway access is via Rushmere Road and then Nene Valley Way to Junction 15.
Services
Gas, water and electricity connected.
Council Tax
Northampton Borough Council - Band C
How To Get There
From Northampton town centre take the Wellingborough Road passing Sainsbury's on the left at the Thackeray's cloth store turn left into Stimpson Avenue where the property can be found at the bottom on the right hand side.
Agents Note
This property is leasehold, 125 years from 2001.
Doimb16012019/8248
You may download, store and use the material for your own personal use and research. You may not republish, retransmit, redistribute or otherwise make the material available to any party or make the same available on any website, online service or bulletin board of your own or of any other party or make the same available in hard copy or in any other media without the website owner's express prior written consent. The website owner's copyright must remain on all reproductions of material taken from this website.
Property Location
Marketed by Richard Greener
Disclaimer Property descriptions and related information displayed on this page are marketing materials provided by Richard Greener. estateagents365.uk does not warrant or accept any responsibility for the accuracy or completeness of the property descriptions or related information provided here and they do not constitute property particulars. Please contact Richard Greener for full details and further information.


